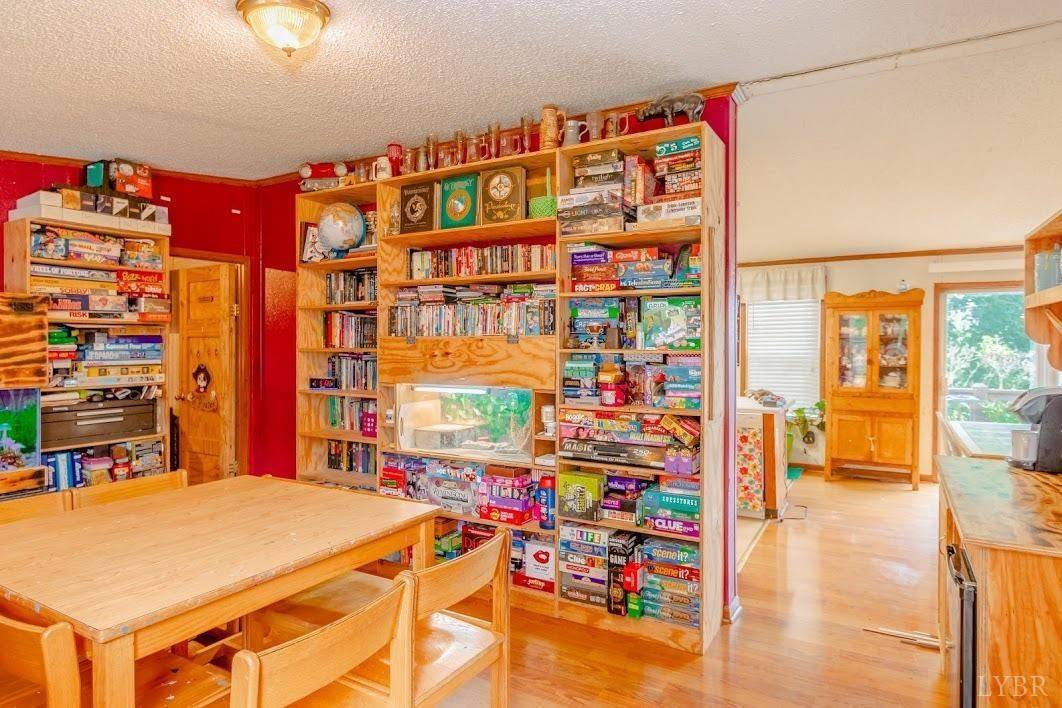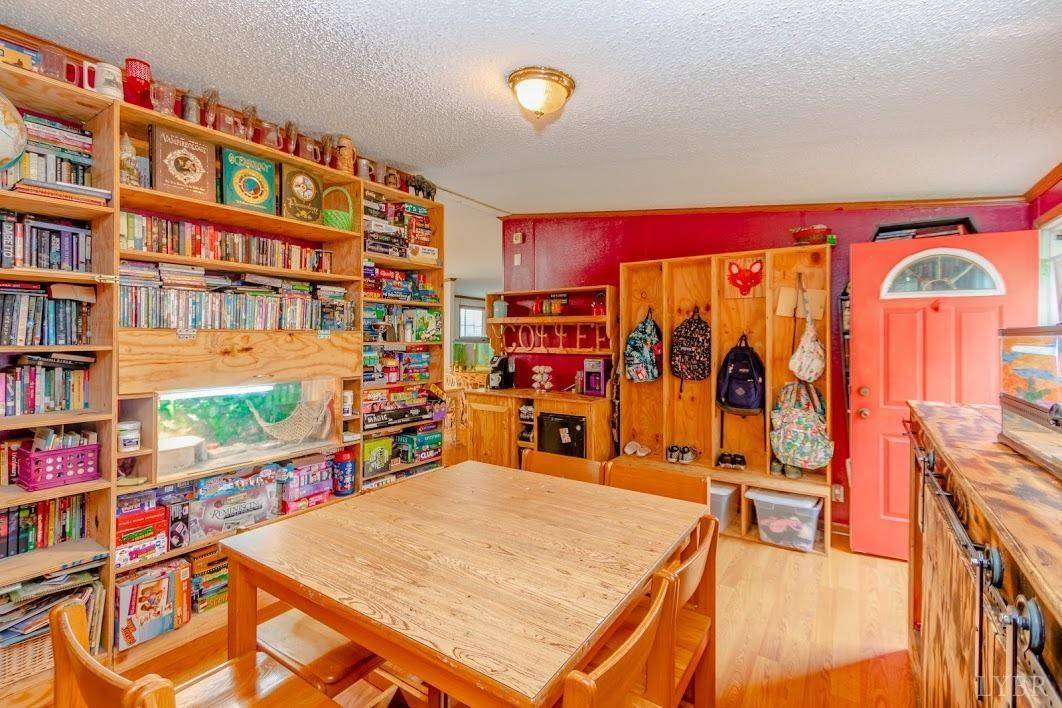Bought with Liesel Lancaster • Legacy Realty and Development
$103,700
$109,900
5.6%For more information regarding the value of a property, please contact us for a free consultation.
1463 Boxwood Farm Rd. Amherst, VA 24521
3 Beds
2 Baths
1,512 SqFt
Key Details
Sold Price $103,700
Property Type Single Family Home
Sub Type Single Family Residence
Listing Status Sold
Purchase Type For Sale
Square Footage 1,512 sqft
Price per Sqft $68
Subdivision Wild Rose
MLS Listing ID 326620
Sold Date 09/24/20
Bedrooms 3
Full Baths 2
Year Built 2001
Lot Size 1.190 Acres
Property Sub-Type Single Family Residence
Property Description
Priced to Sell!!This Spacious Home on private 1.19 acre lot is waiting for its new buyers. Features include: Split Floor plan, large gathering areas, open concept from kitchen to family room, custom made shelving and storage throughout, coffee bar, large master bedroom with private bath w/double sinks, garden tub, stand-up shower and walk in closet,separate laundry room/mud room with new beautiful flooring, Gas Logs, New Heat Pump including new duct work 2020, New Well 2018 w/pump saver, security system incl. wiring for cameras, septic just pump out 2020. Outside there are 3 Sheds on Property for lots of storage, (negotiable), Unique Barn on Property with lots of potential. Shelving can stay or be removed. This is the Perfect starter home, downsize or investment property.This home will not last long!!
Location
State VA
County Amherst
Rooms
Family Room 21x13 Level: Level 1 Above Grade
Other Rooms 12.80x8.10 Level: Level 1 Above Grade 7.50x7.50 Level: Level 1 Above Grade
Kitchen 13x12.40 Level: Level 1 Above Grade
Interior
Interior Features Ceiling Fan(s), Paneling, Security System, Separate Dining Room, Smoke Alarm, Walk-In Closet(s)
Heating Heat Pump
Cooling Heat Pump
Flooring Carpet, Laminate, Vinyl
Fireplaces Number Gas Log
Exterior
Exterior Feature Garden Space, Secluded Lot
Utilities Available AEP/Appalachian Powr
Roof Type Shingle
Building
Story One
Sewer Septic Tank
Schools
School District Amherst
Others
Acceptable Financing FHA
Listing Terms FHA
Read Less
Want to know what your home might be worth? Contact us for a FREE valuation!
Our team is ready to help you sell your home for the highest possible price ASAP







