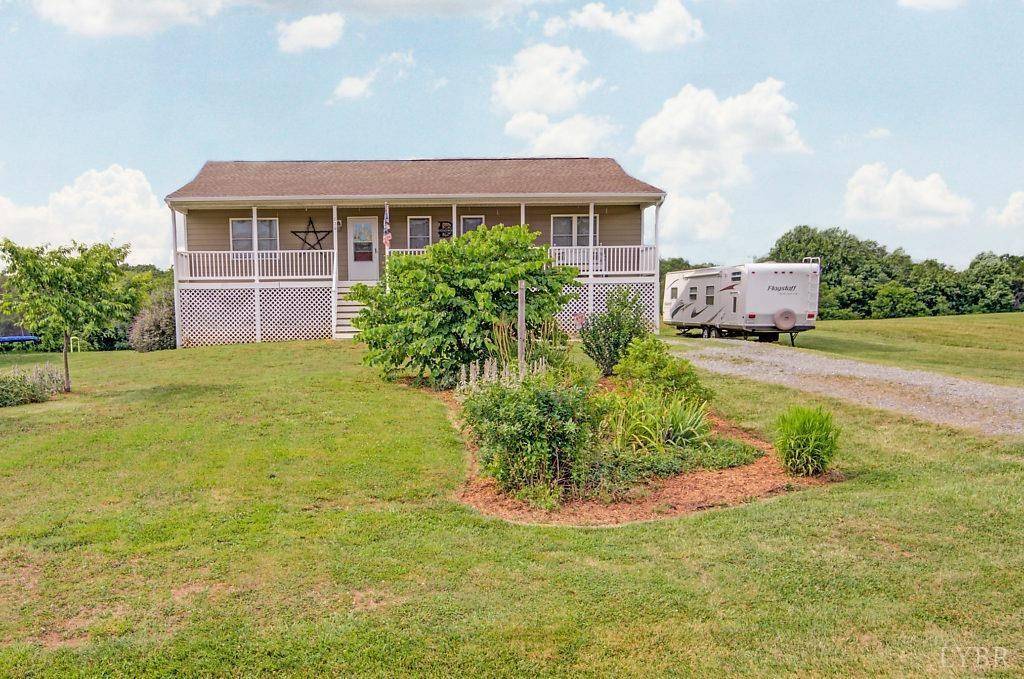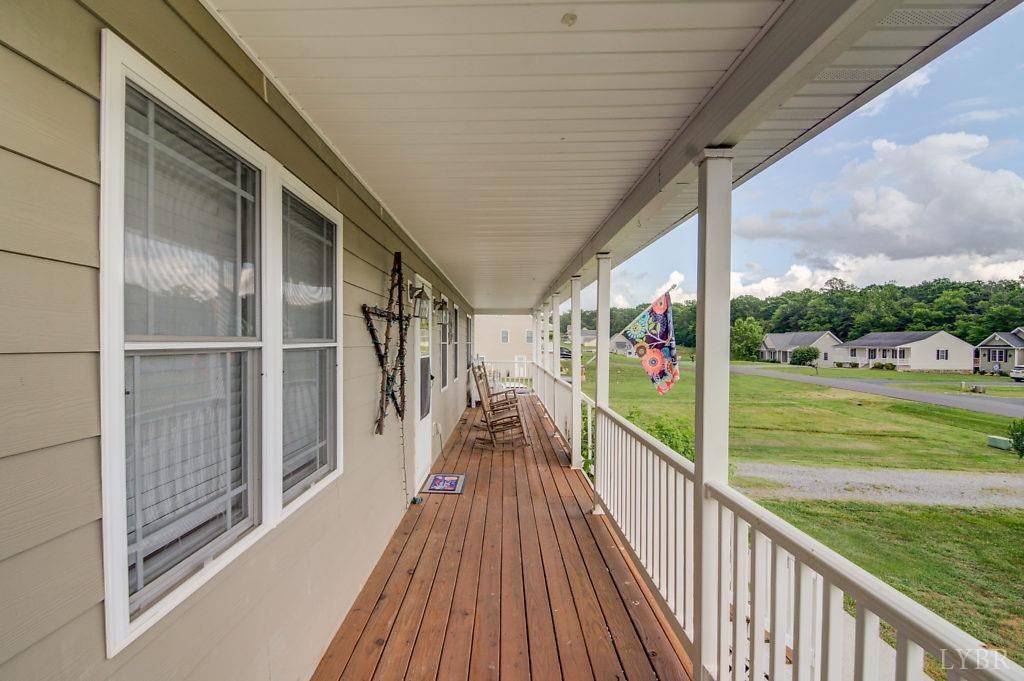Bought with Trevor R Gillispie • Elite Realty
$214,000
$214,900
0.4%For more information regarding the value of a property, please contact us for a free consultation.
226 Stratford Place Madison Heights, VA 24572
4 Beds
3 Baths
2,400 SqFt
Key Details
Sold Price $214,000
Property Type Single Family Home
Sub Type Single Family Residence
Listing Status Sold
Purchase Type For Sale
Square Footage 2,400 sqft
Price per Sqft $89
Subdivision Stratford Place
MLS Listing ID 325420
Sold Date 07/29/20
Bedrooms 4
Full Baths 3
Year Built 2010
Lot Size 0.390 Acres
Property Sub-Type Single Family Residence
Property Description
With its convenient Madison Heights location, this move-in ready, raised ranch home is only a mile to shopping, gas, and groceries and only 5 miles to downtown Lynchburg and is on public water and sewer! The open Living Room and entire main floor has been freshly painted and is now ready for your personal touches. With a split bedroom floor plan, the Master Bedroom with ensuite is located on the opposite end from the 2 additional Main Level Bedrooms. On the terrace level, you will find a large family room, the 4th bedroom, a spacious Office, and a jack-and-jill bathroom with jacuzzi tub and tile surround. This 4th bedroom with shared ensuite could easily be used as a second Master Suite or as a private retreat for a guest. The unfinished end of the basement with its exterior entrance is great space for extra storage and provides easy access for outside work or play. After a long day, sit outside and relax on your back deck while watching the birds and deer in the field beyond.
Location
State VA
County Amherst
Zoning R-1
Rooms
Family Room 32x9 Level: Below Grade
Kitchen 19x11 Level: Level 1 Above Grade
Interior
Interior Features Cable Available, Cable Connections, Ceiling Fan(s), Drywall, Great Room, Main Level Bedroom, Primary Bed w/Bath, Smoke Alarm, Walk-In Closet(s)
Heating Heat Pump
Cooling Heat Pump
Flooring Carpet, Ceramic Tile, Hardwood, Vinyl
Exterior
Exterior Feature Garden Space, Landscaped, Storm Doors, Insulated Glass, Undergrnd Utilities
Utilities Available AEP/Appalachian Powr
Roof Type Shingle
Building
Story One
Sewer County
Schools
School District Amherst
Others
Acceptable Financing Conventional
Listing Terms Conventional
Read Less
Want to know what your home might be worth? Contact us for a FREE valuation!
Our team is ready to help you sell your home for the highest possible price ASAP







