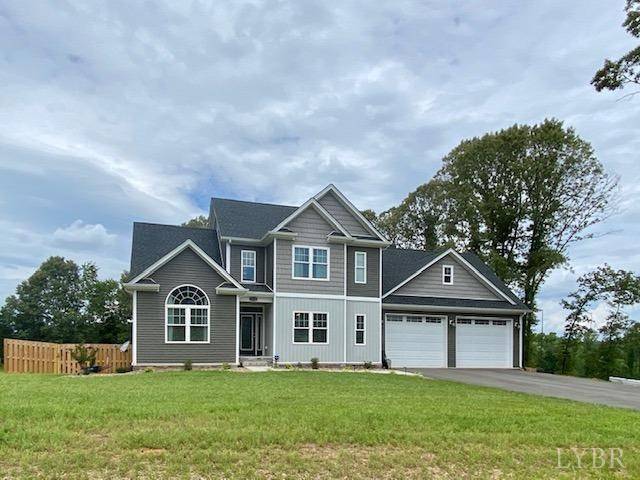Bought with Teresa Grant • Keller Williams
$375,000
$379,900
1.3%For more information regarding the value of a property, please contact us for a free consultation.
1154 Lowry Ridge CT Goode, VA 24556
4 Beds
3 Baths
2,647 SqFt
Key Details
Sold Price $375,000
Property Type Single Family Home
Sub Type Single Family Residence
Listing Status Sold
Purchase Type For Sale
Square Footage 2,647 sqft
Price per Sqft $141
Subdivision Fields Of Lowry
MLS Listing ID 325723
Sold Date 09/17/20
Bedrooms 4
Full Baths 2
Half Baths 1
Year Built 2017
Lot Size 1.000 Acres
Property Sub-Type Single Family Residence
Property Description
Gorgeous custom built home in Goode with mountain views and a very level fenced yard. This property features a two story foyer and living room with a catwalk over looking the spacious rooms below! Hard surface flooring throughout the entire main level. You will absolutely love the huge 30x30 garage with 12'x 10' tall garage doors, two zone HVAC, all upgraded LG kitchen appliances and many more upgrades are offered in this 3/4 bedroom, 2.5 bath home. The main level master ensuite offers a HUGE walk in closet, tile shower and dual vanity. The upper level offers 2 additional bedrooms and a huge 30x16 4th bedroom, office or bonus room. The terrace level is plumbed for a bath and is framed awaiting your finishing touches! This property will not last!
Location
State VA
County Bedford
Zoning R1
Rooms
Dining Room 12x12 Level: Level 1 Above Grade
Kitchen 12x11 Level: Level 1 Above Grade
Interior
Interior Features Ceiling Fan(s), Drywall, Main Level Bedroom, Primary Bed w/Bath, Separate Dining Room, Smoke Alarm, Tile Bath(s), Walk-In Closet(s), Workshop
Heating Heat Pump, Two-Zone
Cooling Heat Pump, Two-Zone
Flooring Carpet, Ceramic Tile, Hardwood, Vinyl Plank
Fireplaces Number 1 Fireplace, Living Room
Exterior
Exterior Feature Paved Drive, Fenced Yard, Privacy Fence, Garden Space, Landscaped, Undergrnd Utilities, Mountain Views, Golf Nearby
Parking Features Oversized
Garage Spaces 900.0
Utilities Available AEP/Appalachian Powr
Roof Type Shingle
Building
Story Two
Sewer Septic Tank
Schools
School District Bedford
Others
Acceptable Financing Other
Listing Terms Other
Read Less
Want to know what your home might be worth? Contact us for a FREE valuation!
Our team is ready to help you sell your home for the highest possible price ASAP







