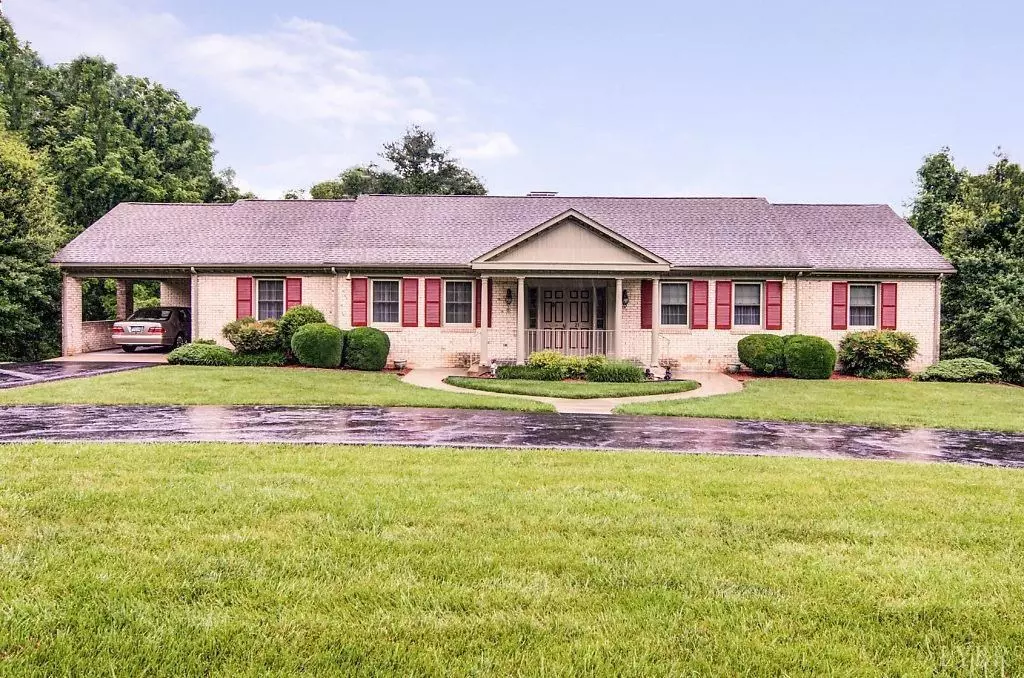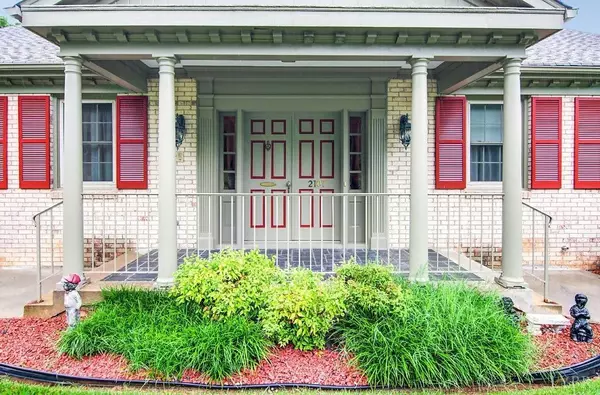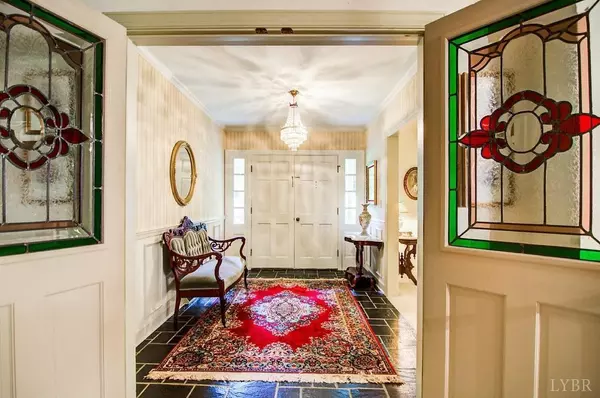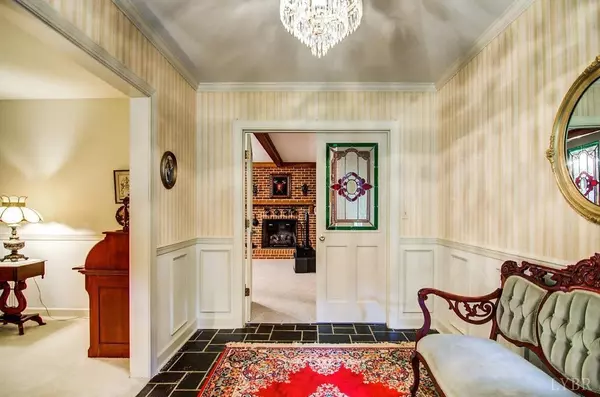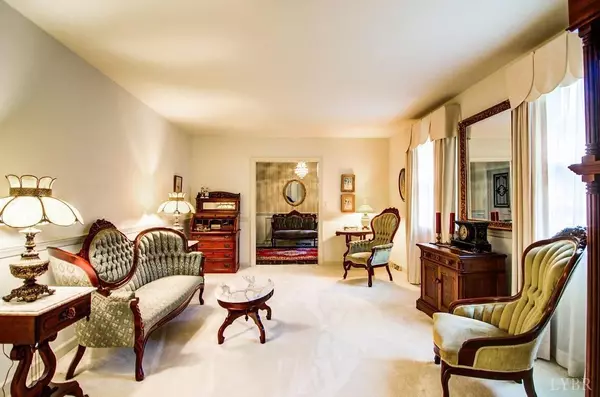Bought with Laney G Thompson • Shortt Auction & Realty
$272,500
$284,900
4.4%For more information regarding the value of a property, please contact us for a free consultation.
2107 Laurel Lane Altavista, VA 24517
4 Beds
3 Baths
3,806 SqFt
Key Details
Sold Price $272,500
Property Type Single Family Home
Sub Type Single Family Residence
Listing Status Sold
Purchase Type For Sale
Square Footage 3,806 sqft
Price per Sqft $71
Subdivision Beverly Heights
MLS Listing ID 325592
Sold Date 09/14/20
Bedrooms 4
Full Baths 3
Year Built 1968
Lot Size 1.000 Acres
Property Sub-Type Single Family Residence
Property Description
Beautiful Custom Designed One Owner Home with quality features you do not find in houses today. Crown moldings, chair railings, extra wide doors, lots of closets and storage space. This meticulously maintained one level living home is a true rambler with over 2,500 square feet on the main level which features: formal living and dining rooms, eat-in kitchen, den with exposed beams, gas log fireplace, and sliding french doors to sunroom, 3 bedrooms including a master bedroom/bath suite, full hall bath with Re-Bath upgrade in 2015, and convenient side door entry for easy access to kitchen and laundry/pantry room. Lower level features large rec room with bar, bedroom/bath suite, workshop, tons of storage, and lower level carport. The lower level could easily be converted to an apartment for an in-law suite. Home is on a two parcels that equal an acre with well maintained lawn-a dream yard. Paved circular drive. Easy access to Rt. 29, only 20 miles to the Lynchburg Airport. Heat pump-2019.
Location
State VA
County Campbell
Zoning R-1
Rooms
Dining Room 13.10x12.70 Level: Level 1 Above Grade
Kitchen 15.70x12.10 Level: Level 1 Above Grade
Interior
Interior Features Cable Available, Ceiling Fan(s), Drapes, Main Level Bedroom, Main Level Den, Primary Bed w/Bath, Separate Dining Room, Tile Bath(s), Workshop
Heating Heat Pump
Cooling Heat Pump
Flooring Carpet, Ceramic Tile, Vinyl
Fireplaces Number 1 Fireplace, Den, Gas Log, Leased Propane Tank
Exterior
Exterior Feature Circular Drive, Paved Drive, Landscaped, Insulated Glass
Utilities Available Dominion Energy
Roof Type Shingle
Building
Story One
Sewer City
Schools
School District Campbell
Others
Acceptable Financing Conventional
Listing Terms Conventional
Read Less
Want to know what your home might be worth? Contact us for a FREE valuation!
Our team is ready to help you sell your home for the highest possible price ASAP



