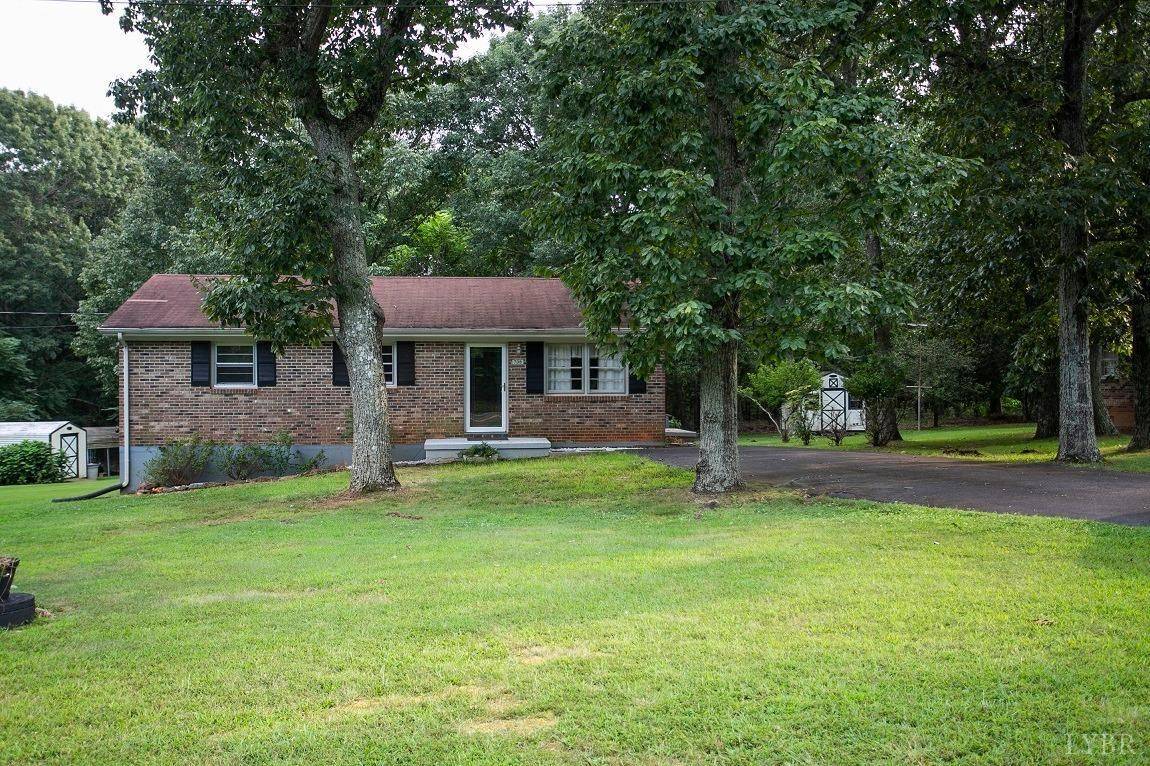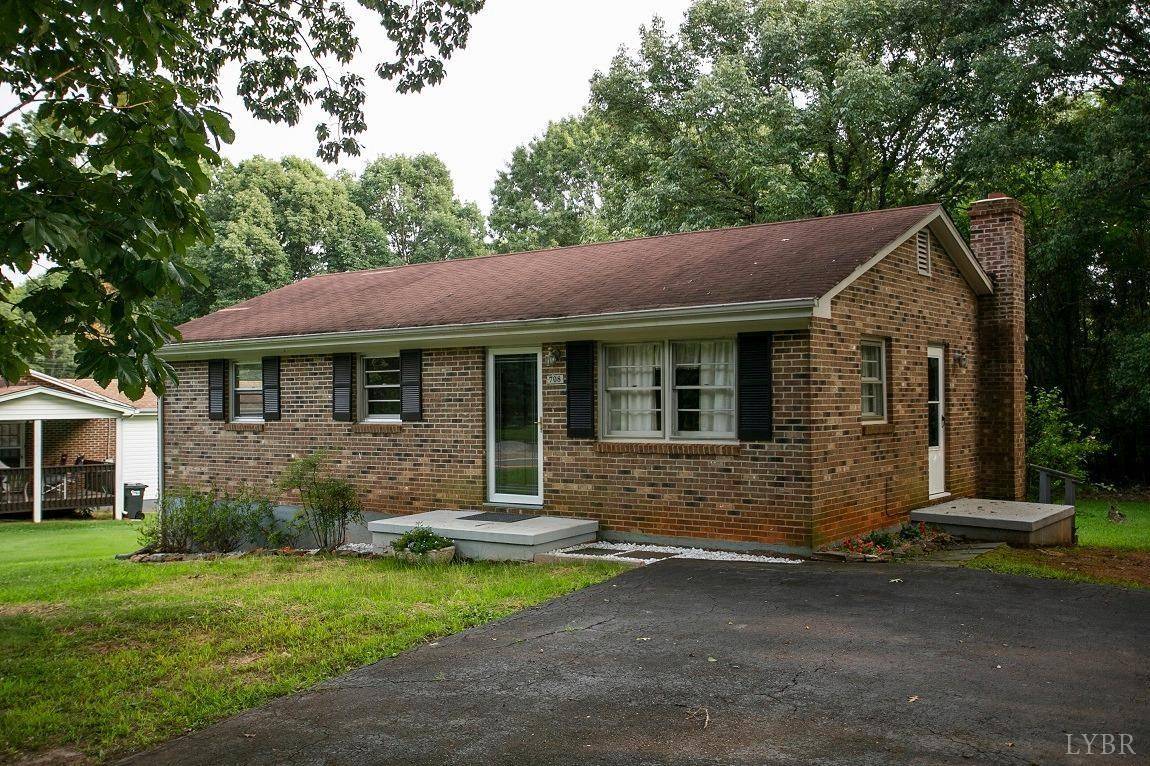Bought with Tammy Knight • NextHome TwoFourFive
$95,000
$100,000
5.0%For more information regarding the value of a property, please contact us for a free consultation.
708 Izaak Walton RD Amherst, VA 24521
3 Beds
1 Bath
960 SqFt
Key Details
Sold Price $95,000
Property Type Single Family Home
Sub Type Single Family Residence
Listing Status Sold
Purchase Type For Sale
Square Footage 960 sqft
Price per Sqft $98
Subdivision Oakland Place
MLS Listing ID 313985
Sold Date 08/20/19
Bedrooms 3
Full Baths 1
Year Built 1979
Lot Size 0.690 Acres
Property Sub-Type Single Family Residence
Property Description
Located on over half an acre level lot, this Brick Ranch is conveniently located just off US-29. This home offers a large formal Living Room flooded with natural light, ceiling fan & coat closet; separate dining area; nice size Kitchen with original dark wood cabinets, brand NEW appliances & pantry. Main level Master Bedroom plus two additional bedrooms share a full hall bath & linen closet. The gleaming hardwood floors & neutral pain colors throughout the main level are sure to please. The Terrace Level offers a full unfinished basement w/woodburning stove hookup. This is an open pallet for you to do whatever you'd like...game room/workshop, plenty of storage or all three options!!! The level back yard is perfect for an evening around a firepit roasting marshmallows or just a swing in a hammock with a book. This home is perfect for entertaining or a quiet evening. Be anywhere in a jiff with this convenient location! Plus low maintenance w/all brick exterior. Come see for yourself!!!
Location
State VA
County Amherst
Zoning R-1
Rooms
Kitchen 10x8 Level: Level 1 Above Grade
Interior
Interior Features Cable Available, Cable Connections, Ceiling Fan(s), Drywall, Main Level Bedroom, Main Level Den, Pantry, Separate Dining Room
Heating Electric Baseboard
Cooling None
Flooring Hardwood, Vinyl
Fireplaces Number Stove Insert, Wood Burning
Exterior
Exterior Feature Paved Drive, Garden Space, Landscaped, Storm Doors
Roof Type Shingle
Building
Story One
Sewer Septic Tank
Schools
School District Amherst
Others
Acceptable Financing FHA
Listing Terms FHA
Read Less
Want to know what your home might be worth? Contact us for a FREE valuation!
Our team is ready to help you sell your home for the highest possible price ASAP







