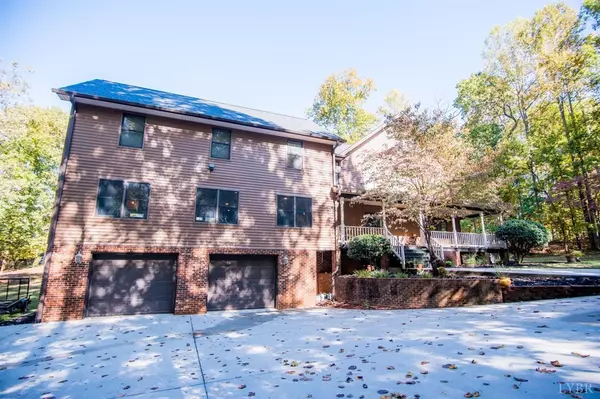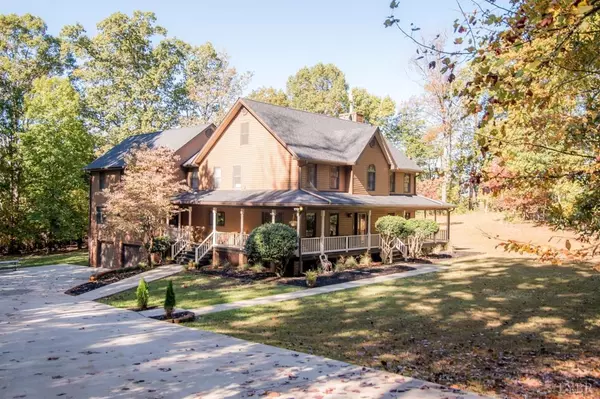Bought with Lynn Shapiro • John Stewart Walker, Inc
$467,000
$479,900
2.7%For more information regarding the value of a property, please contact us for a free consultation.
101 Forest Oaks DR Forest, VA 24551
5 Beds
4 Baths
4,664 SqFt
Key Details
Sold Price $467,000
Property Type Single Family Home
Sub Type Single Family Residence
Listing Status Sold
Purchase Type For Sale
Square Footage 4,664 sqft
Price per Sqft $100
Subdivision Forest Oaks
MLS Listing ID 321666
Sold Date 01/13/20
Bedrooms 5
Full Baths 3
Half Baths 1
HOA Fees $16/ann
Year Built 1988
Lot Size 2.770 Acres
Property Description
Welcome to 101 Forest Oaks! Enjoy the three sided wrap around porch on this wonderful home sitting on 2.77 acres & offering multiple living areas, tons of upgrades & a convenient Forest location. The large great room opens to the spacious dining & lovely kitchen featuring custom cabinetry, butcher block countertops, gas cook top w/ all new appliances. Main level also includes a large living room, den & home office. The second level offers a huge master bedroom w/ sitting area, walk-in closets & en-suite boasting a fully renovated spa-like bath featuring double vanities, tile flooring, custom walk-in shower & claw foot soaking tub. Second master features additional en-suite w/double vanities, walk-in shower, porcelain tub & tile flooring. Three more bedrooms,a fully renovated bath & laundry room complete the second floor. The terrace level features a finished game room & additional unfinished space for storage. Garage, grilling deck & gorgeous yard complete this one of a kind home!
Location
State VA
County Bedford
Rooms
Family Room 16x11 Level: Below Grade
Dining Room 28x12 Level: Level 1 Above Grade
Kitchen 21x12 Level: Level 1 Above Grade
Interior
Interior Features Cable Available, Ceiling Fan(s), Drywall, Free-Standing Tub, Great Room, Main Level Den, Primary Bed w/Bath, Separate Dining Room, Smoke Alarm, Walk-In Closet(s)
Heating Three-Zone or more
Cooling Three-Zone or More
Flooring Carpet, Laminate
Exterior
Exterior Feature Garden Space, Landscaped, Storm Windows, Storm Doors, Insulated Glass
Utilities Available AEP/Appalachian Powr
Roof Type Shingle
Building
Story Two
Sewer Septic Tank
Schools
School District Bedford
Others
Acceptable Financing VA
Listing Terms VA
Read Less
Want to know what your home might be worth? Contact us for a FREE valuation!
Our team is ready to help you sell your home for the highest possible price ASAP






