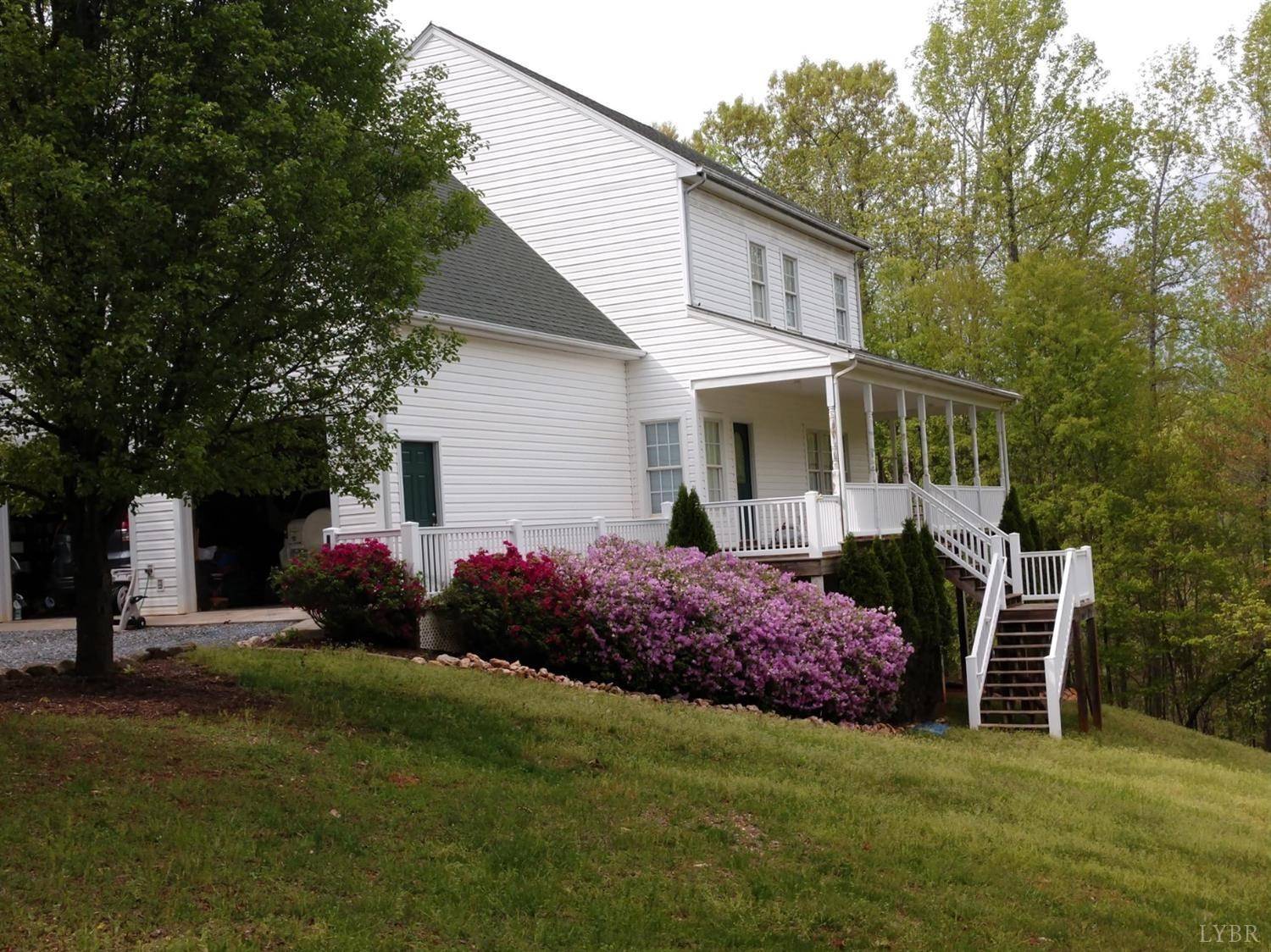Bought with Leighton Robertson • Coldwell Banker Forehand & Co.
$267,500
$269,000
0.6%For more information regarding the value of a property, please contact us for a free consultation.
214 Riverwood Drive Madison Heights, VA 24572
3 Beds
3 Baths
2,249 SqFt
Key Details
Sold Price $267,500
Property Type Single Family Home
Sub Type Single Family Residence
Listing Status Sold
Purchase Type For Sale
Square Footage 2,249 sqft
Price per Sqft $118
MLS Listing ID 318966
Sold Date 07/18/19
Bedrooms 3
Full Baths 2
Half Baths 1
HOA Fees $12/ann
Year Built 2005
Lot Size 7.517 Acres
Property Sub-Type Single Family Residence
Property Description
Wonderfully Secluded Mountain Home, this won't last long, priced to sell. Large two story home in the middle of a lush green forest. Large kitchen with light maple custom cabinets,an island and a super pantry. Plus eat-in sun room with eight windows just off kitchen, 16x16 deck and 8 ft wide covered Porch.Other end of the kitchen is the formal dining room. House features 9 ft ceilings and crown molding throughout. Gas logs to warm the winter months in the living room. Half bath off laundry room and large two car garage. great way to enter house in the rain. Has garage door openers. Wonderful real Oak floors throughout the house. Upstairs awaits a spacious master bedroom with walk-in closet, bath with large oval tub. Down the hall you have a super large bedroom with Walk-in closet and laundry chute. A Jack and Jill bath to share with the other bedroom in the hall.Full unfinished basement with rough-in bath. Save energy with Rinnai Tankless Gas Hot water heater. Monacan Park,is close.*
Location
State VA
County Amherst
Zoning A 1
Rooms
Dining Room 12x10 Level: Level 1 Above Grade
Kitchen 16x12 Level: Level 1 Above Grade
Interior
Interior Features Ceiling Fan(s), Garden Tub, High Speed Data Aval, Primary Bed w/Bath, Pantry, Separate Dining Room, Smoke Alarm, Walk-In Closet(s)
Heating Heat Pump, Hot Water-Gas, Propane, Two-Zone
Cooling Heat Pump, Two-Zone
Flooring Ceramic Tile, Hardwood
Fireplaces Number 1 Fireplace, Leased Propane Tank
Exterior
Exterior Feature Secluded Lot, Insulated Glass, Public Beach Nearby
Parking Features Garage Door Opener
Garage Spaces 504.0
Utilities Available AEP/Appalachian Powr
Roof Type Shingle
Building
Story Two
Sewer Septic Tank
Schools
School District Amherst
Others
Acceptable Financing Conventional
Listing Terms Conventional
Read Less
Want to know what your home might be worth? Contact us for a FREE valuation!
Our team is ready to help you sell your home for the highest possible price ASAP







