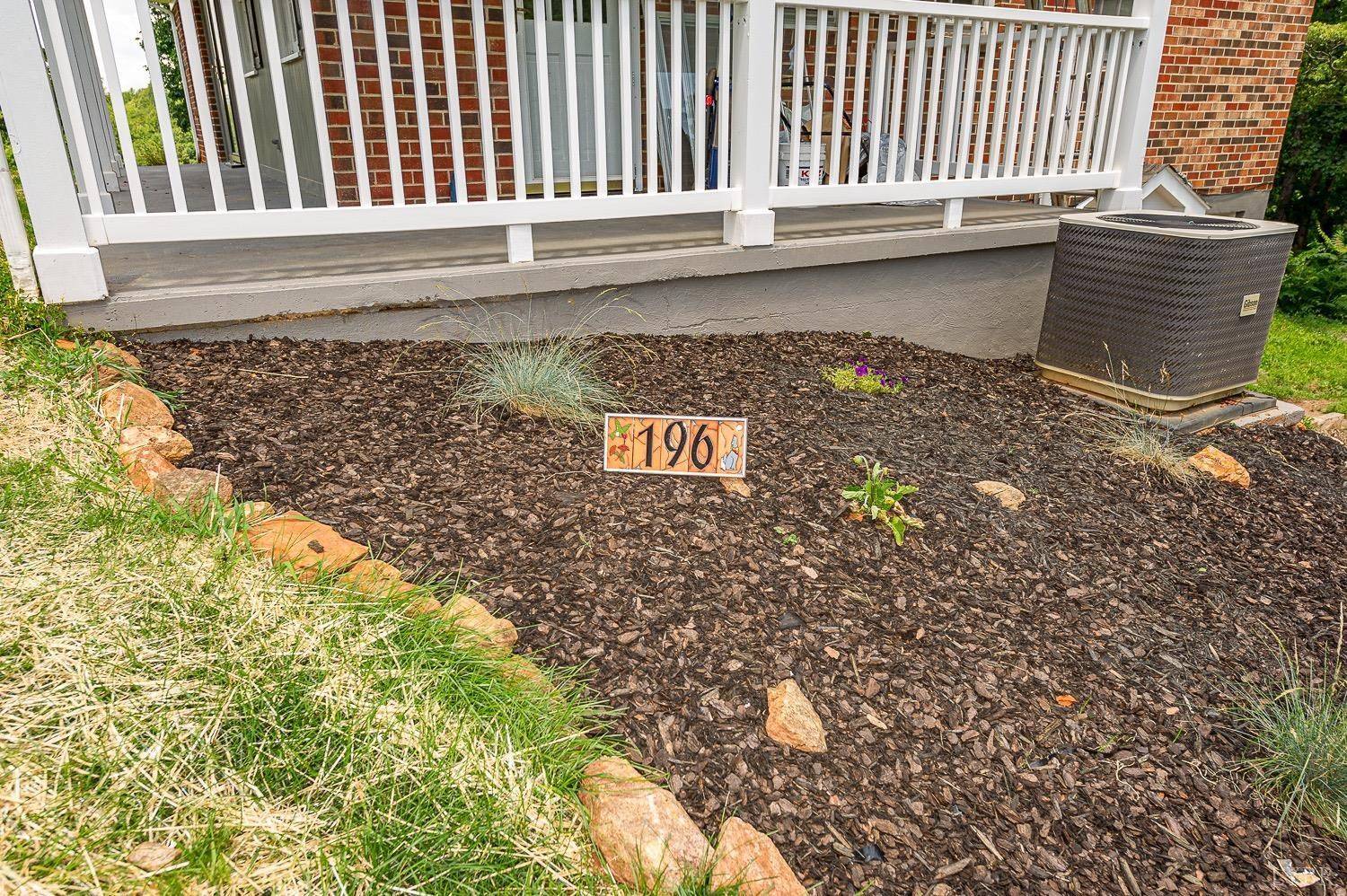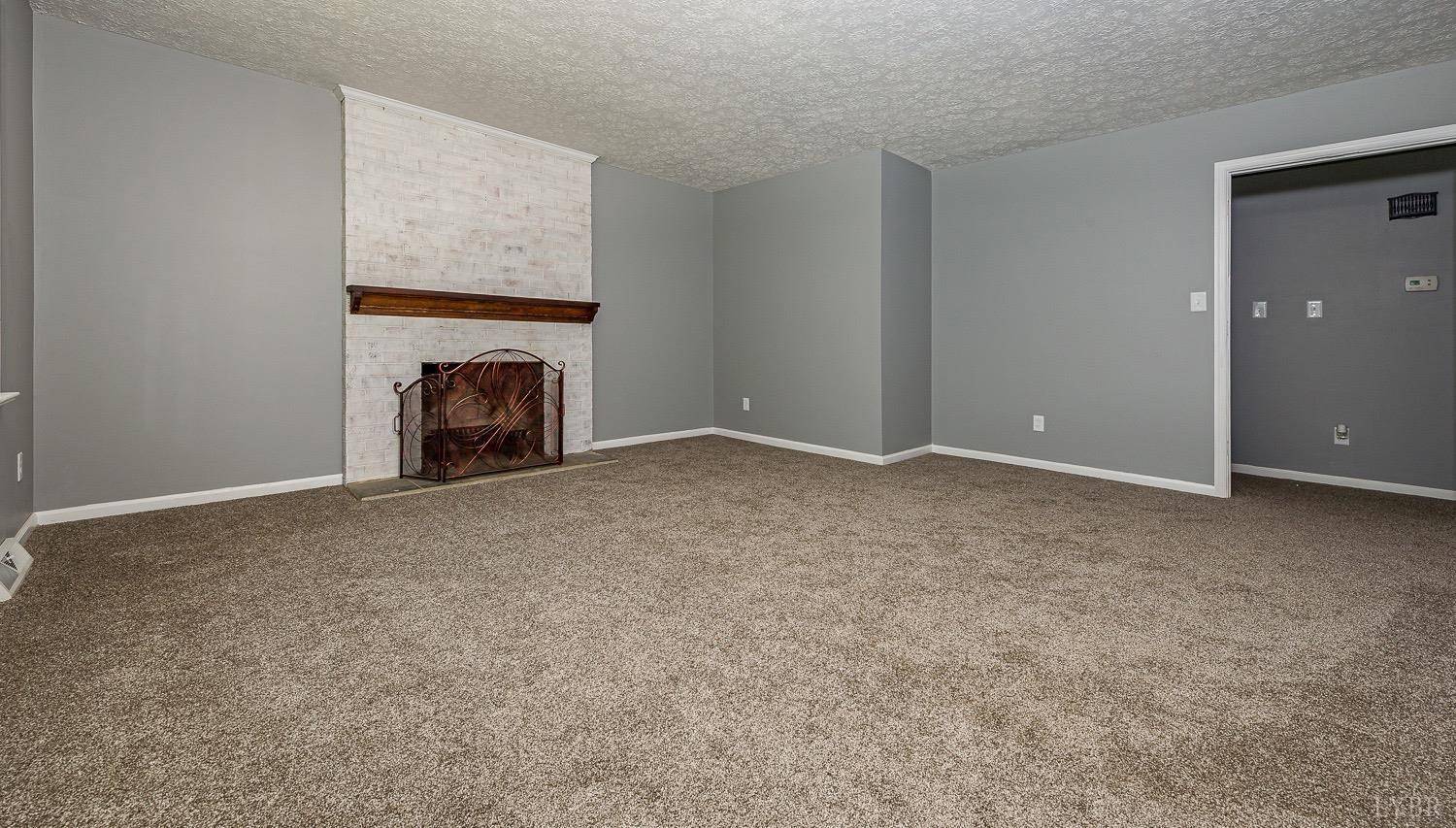Bought with Lynne J Creasy • Mark A. Dalton & Co., Inc.
$188,000
$189,900
1.0%For more information regarding the value of a property, please contact us for a free consultation.
196 Gouyer DR Madison Heights, VA 24572
4 Beds
3 Baths
2,380 SqFt
Key Details
Sold Price $188,000
Property Type Single Family Home
Sub Type Single Family Residence
Listing Status Sold
Purchase Type For Sale
Square Footage 2,380 sqft
Price per Sqft $78
MLS Listing ID 319328
Sold Date 07/31/19
Bedrooms 4
Full Baths 2
Half Baths 1
Year Built 1965
Lot Size 0.449 Acres
Property Sub-Type Single Family Residence
Property Description
Welcome home to this amazing remodeled home with many upgrades! Outside features rocking chair front porch with fenced in back yard and a brand new roof. Entire home has been repainted with new carpet and refinished hardwoods in main level bedrooms. Master BR even has it's own en suite! Kitchen has refinished cabinetry w/ new butcher block counters and large sink. The pull down attic has flooring making for plenty of storage space. As you go downstairs there is a separate laundry room with a utility sink. Also down stairs is another remodeled bathroom, large bedroom, and even a second kitchen with refinished cabinetry & new counter tops. Would make for a great Air B&B or mother in law suite! Great location with convenience to Lynchburg and many local restaurants. Schedule your private tour before this home sells!
Location
State VA
County Amherst
Interior
Interior Features Apartment, Cable Available, Ceiling Fan(s), Main Level Bedroom, Primary Bed w/Bath, Pantry, Smoke Alarm, Tile Bath(s)
Heating Heat Pump
Cooling Heat Pump
Flooring Carpet, Hardwood, Tile
Fireplaces Number 1 Fireplace, Living Room, Wood Burning
Exterior
Exterior Feature Paved Drive, Fenced Yard, Garden Space, Landscaped, Storm Doors
Roof Type Shingle
Building
Story One
Sewer Septic Tank
Schools
School District Amherst
Others
Acceptable Financing Conventional
Listing Terms Conventional
Read Less
Want to know what your home might be worth? Contact us for a FREE valuation!
Our team is ready to help you sell your home for the highest possible price ASAP







