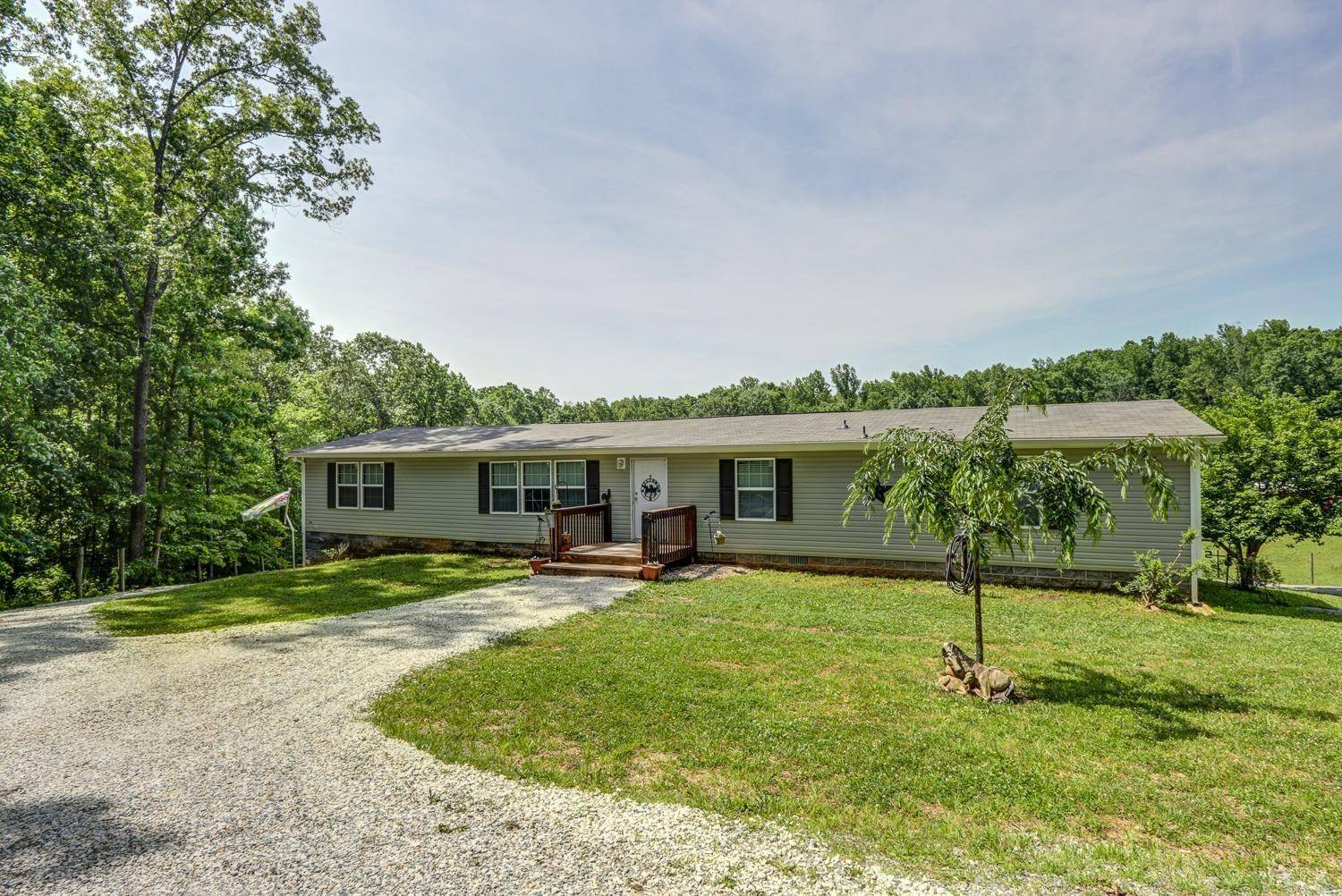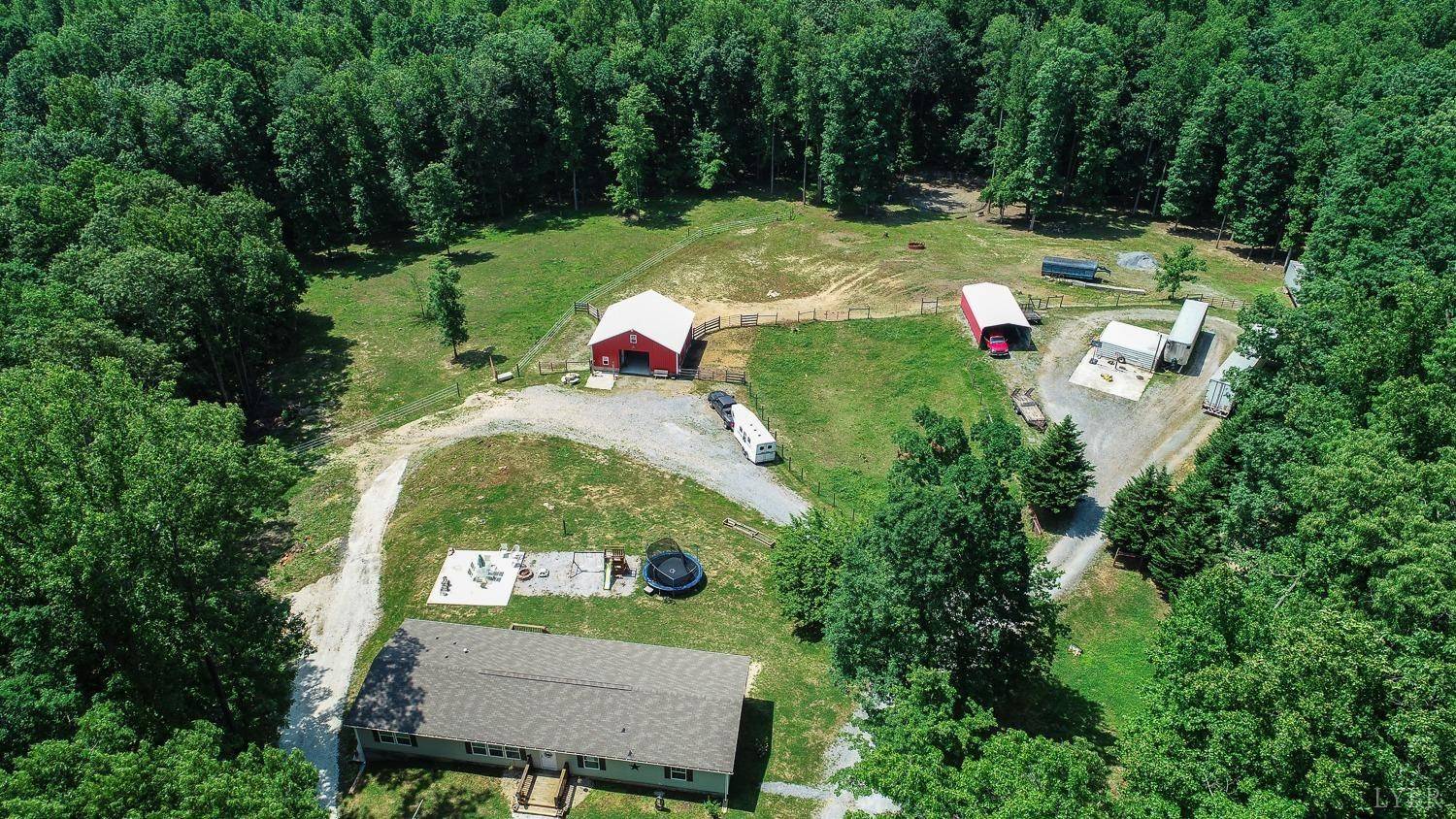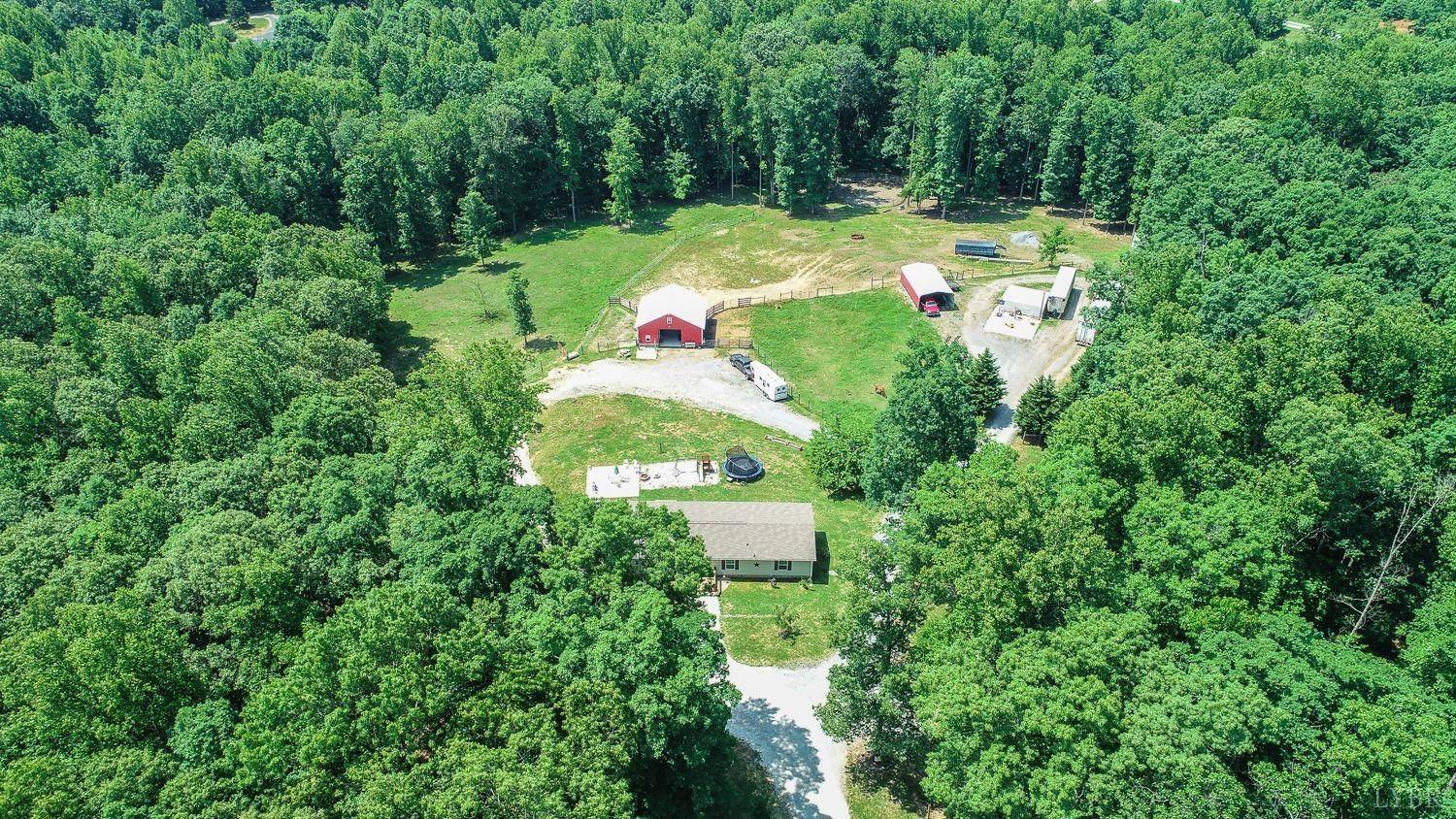Bought with Jason Smawley • Century 21 ALL-SERVICE
$185,000
$195,000
5.1%For more information regarding the value of a property, please contact us for a free consultation.
318 Stallion RD Amherst, VA 24521
4 Beds
2 Baths
2,065 SqFt
Key Details
Sold Price $185,000
Property Type Single Family Home
Sub Type Single Family Residence
Listing Status Sold
Purchase Type For Sale
Square Footage 2,065 sqft
Price per Sqft $89
MLS Listing ID 318898
Sold Date 08/15/19
Bedrooms 4
Full Baths 2
HOA Fees $16/ann
Year Built 2013
Lot Size 5.200 Acres
Property Sub-Type Single Family Residence
Property Description
Welcome to Stallion Stables a 5.2 acre horse farm located just 15 minutes to Lynchburg. This is the perfect home for anyone looking for a small horse farm. The grounds offer 3 fenced pastures, 1 fenced dog run, & running creek in rear of property. No expense was spared on the 32' x 30' 4 stall horse barn with tack room and hay loft. Barn is equipped with water, electric, stalls are 10' x 10'. 2 large carports 1 set up as a workshop with concrete pad, water & electric. 2 additional rear concrete patios, 1 at 38' x 9' the other 19' x 19'. The home offers an impressive open floor plan. Large kitchen with ample cabinetry, center island & dining room. Large spacious living room with gas log FP. The large master suite offers an en-suite bathroom with garden tub, shower & walk-in closets. Four additional bedrooms (1 with no closet) full bath, and large mudroom & half bath complete the home. Propane tank leased, home is serviced by a 3 bedroom septic system.
Location
State VA
County Amherst
Rooms
Dining Room 13x12 Level: Level 1 Above Grade
Kitchen 13x12 Level: Level 1 Above Grade
Interior
Interior Features Ceiling Fan(s), Garden Tub, Main Level Bedroom, Main Level Den, Primary Bed w/Bath, Separate Dining Room
Heating Heat Pump
Cooling Heat Pump
Flooring Vinyl
Fireplaces Number 1 Fireplace, Gas Log, Living Room
Exterior
Exterior Feature Fenced Yard, Garden Space, Secluded Lot, Storm Doors, Undergrnd Utilities, Stream/Creek
Utilities Available AEP/Appalachian Powr
Roof Type Shingle
Building
Story One
Sewer Septic Tank
Schools
School District Amherst
Others
Acceptable Financing VA
Listing Terms VA
Read Less
Want to know what your home might be worth? Contact us for a FREE valuation!
Our team is ready to help you sell your home for the highest possible price ASAP







