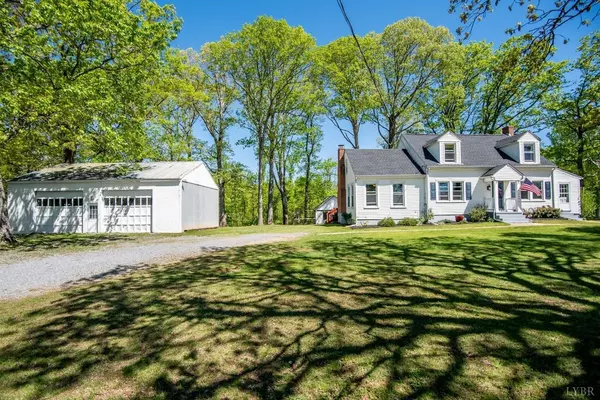Bought with Jeff H Barker • Re/Max 1st Olympic
$204,500
$199,900
2.3%For more information regarding the value of a property, please contact us for a free consultation.
3301 Depot RD Rustburg, VA 24588
3 Beds
2 Baths
2,083 SqFt
Key Details
Sold Price $204,500
Property Type Single Family Home
Sub Type Single Family Residence
Listing Status Sold
Purchase Type For Sale
Square Footage 2,083 sqft
Price per Sqft $98
MLS Listing ID 318158
Sold Date 06/03/19
Bedrooms 3
Full Baths 2
Year Built 1946
Lot Size 1.170 Acres
Property Description
Picture perfect charming farm house Cape Cod in country setting with the convenience of LU, dining & shopping. Many updates to include new roof, new windows, new gutters, new well pump, freshly painted deck & much more. Spacious living room w/ wood burning fireplace & separate dining room boasts hardwoods & tons of natural light. The large open family room is accented by wood beams, lots of windows, wood burning fireplace & opens to the deck. Loft above the family room is perfect for additional living space/storage. Great farm kitchen complete with butcher block counters, farm sink and all appliances conveying including gas range. A full bath, office & secondary bedroom finish out the main level. Second floor features two large bedrooms w/ hardwoods & a full three piece bath. Full unfinished basement for additional storage. Large 2 car detached garage w/ power & outbuilding included. Large flat lot featuring many fruit trees, raised garden beds, chicken coop & space to roam! A must see
Location
State VA
County Campbell
Zoning A-1
Rooms
Family Room 20x15 Level: Level 1 Above Grade
Dining Room 13x11 Level: Level 1 Above Grade
Kitchen 13x11 Level: Level 1 Above Grade
Interior
Interior Features Cable Available, Ceiling Fan(s), High Speed Data Aval, Pantry, Separate Dining Room, Smoke Alarm, Other
Heating Forced Warm Air-Gas
Cooling Central Electric
Flooring Hardwood, Laminate, Vinyl
Fireplaces Number 2 Fireplaces, Wood Burning
Exterior
Exterior Feature Fenced Yard, Garden Space, Landscaped, Insulated Glass, Other
Garage Workshop, Oversized, Other
Garage Spaces 1120.0
Roof Type Shingle
Building
Story One and One Half
Sewer Septic Tank
Schools
School District Campbell
Others
Acceptable Financing Cash
Listing Terms Cash
Read Less
Want to know what your home might be worth? Contact us for a FREE valuation!
Our team is ready to help you sell your home for the highest possible price ASAP






