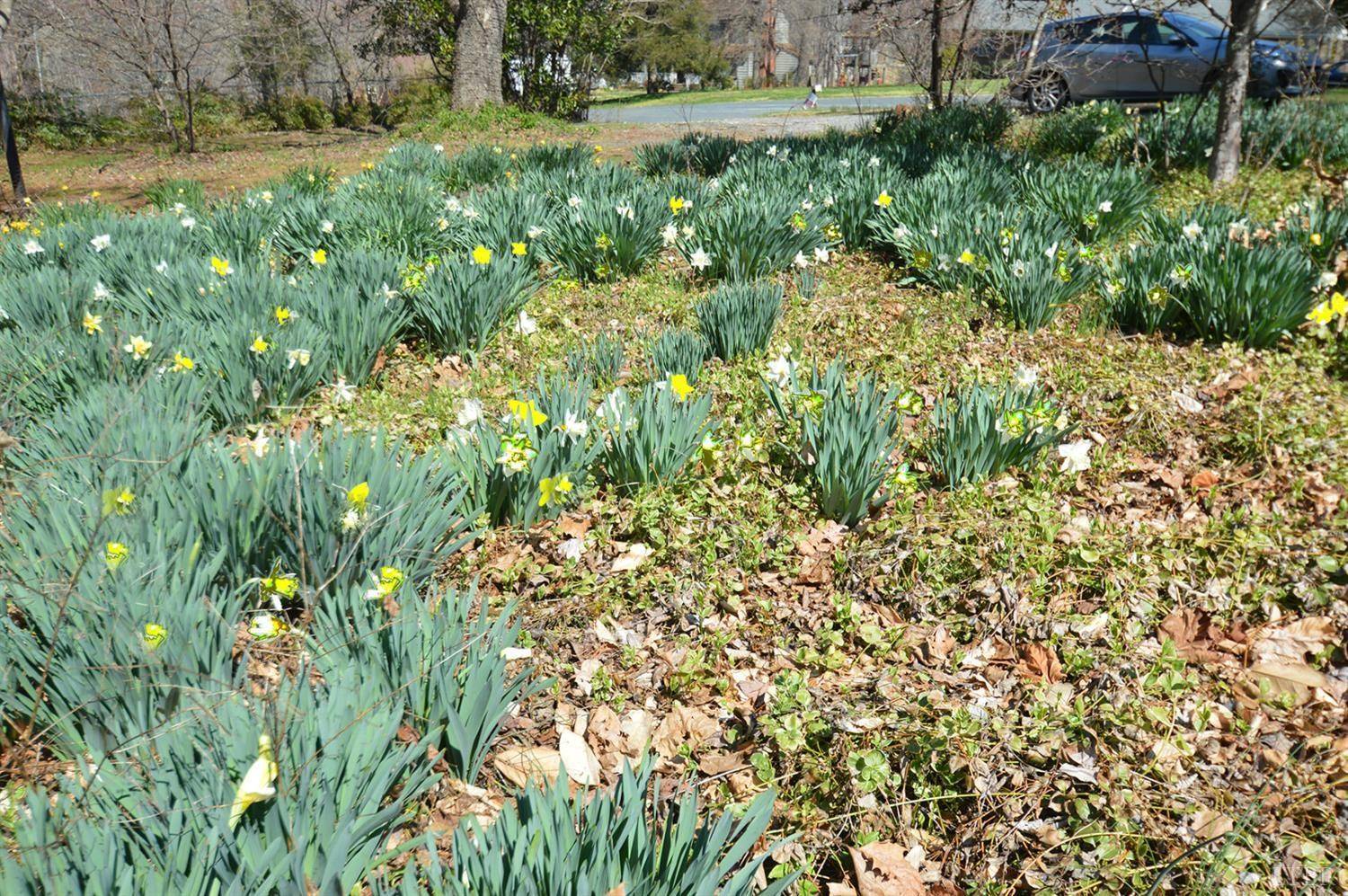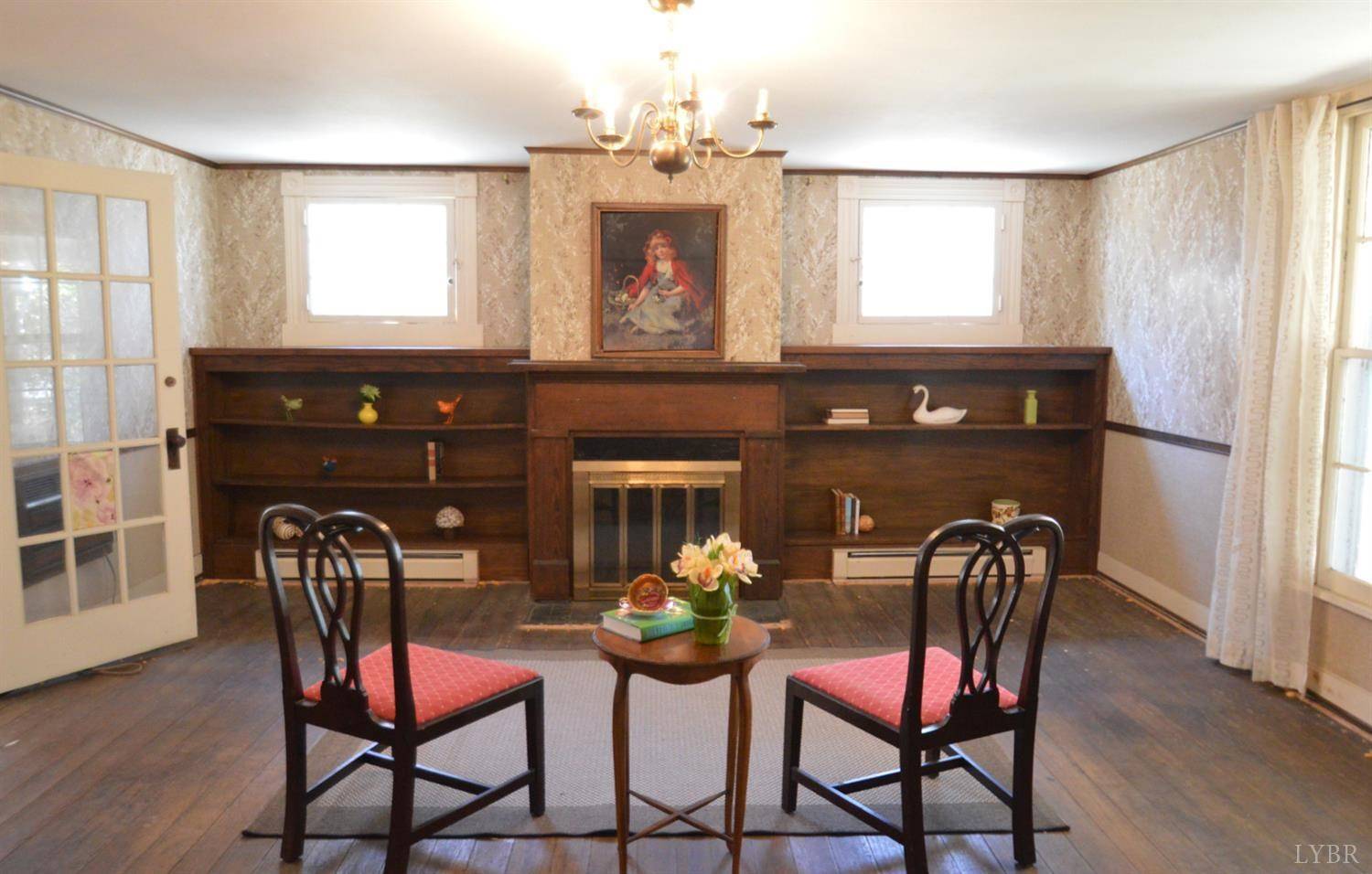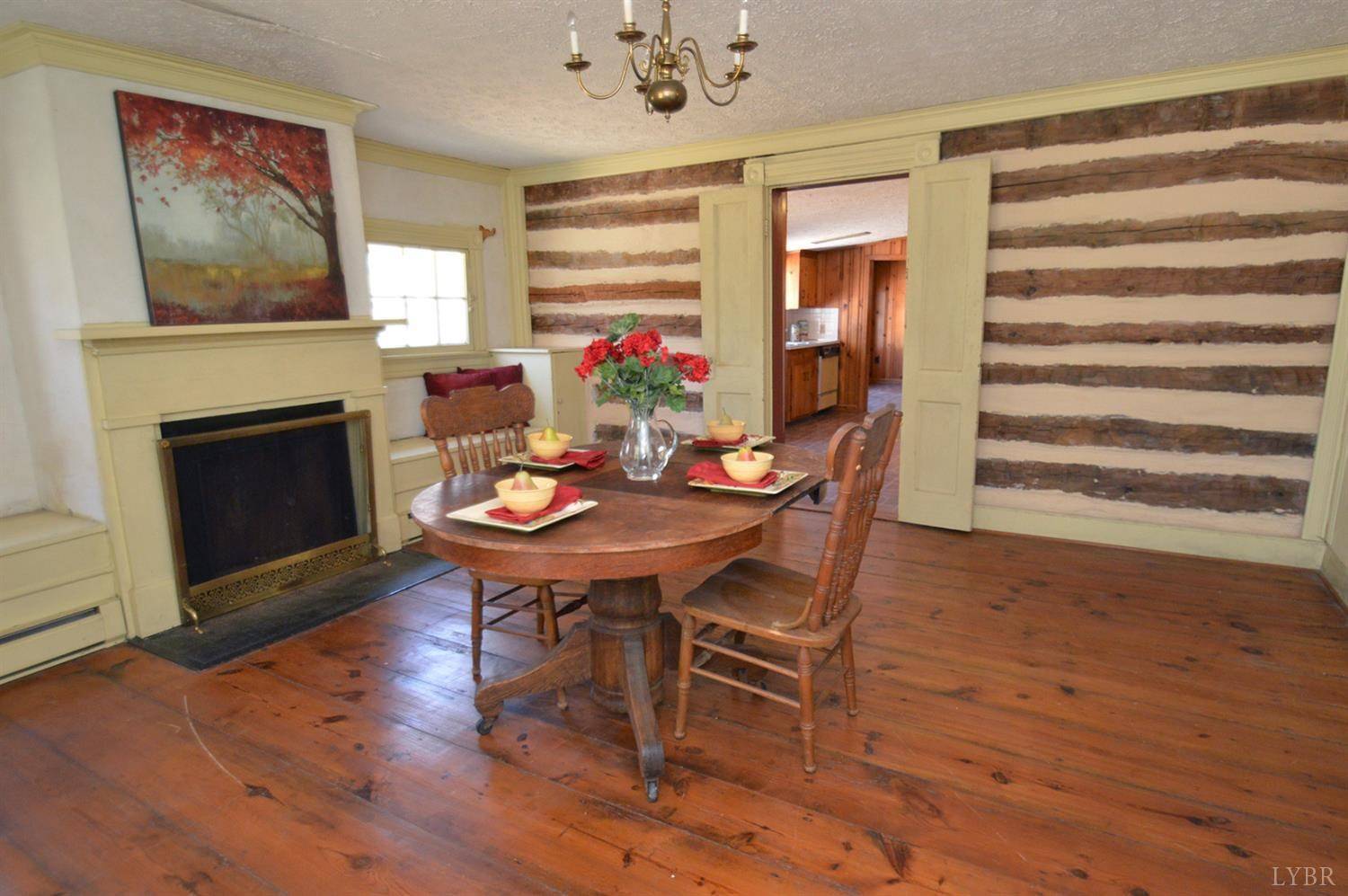Bought with Tony Lowrey • Key to Your Heart Realty
$126,900
$128,900
1.6%For more information regarding the value of a property, please contact us for a free consultation.
166 Ashmont DR Madison Heights, VA 24572
3 Beds
2 Baths
2,501 SqFt
Key Details
Sold Price $126,900
Property Type Single Family Home
Sub Type Single Family Residence
Listing Status Sold
Purchase Type For Sale
Square Footage 2,501 sqft
Price per Sqft $50
MLS Listing ID 317614
Sold Date 06/10/19
Bedrooms 3
Full Baths 2
Year Built 1737
Lot Size 1.750 Acres
Property Sub-Type Single Family Residence
Property Description
View a page from American history in this large, 1.5-story farm house, with the original log parsonage still intact within the house. Four fireplaces, 2 of them gaslog, help heat this home. With original wide-plank flooring from circa 1730s America in the log room, what stories could this home tell? The log room (hand hewn, with an ax!) with fireplace is perfect for a dining room or sitting room, originally used by a local church for traveling parsons. Expanded in mid-1900s, including a huge 20x12 sunroom that overlooks the private side yard. With a formal dining room, eat-in kitchen, main-level bedroom, plus 3 living areas on the main level, 2 with fireplaces -- your family will have plenty of space to spread out. Upstairs are 2 more bedrooms, a possible 3rd bedroom space or sitting area, plus a full bathroom. Two lots are included, one a vacant half-acre tract that serves as a buffer, together totaling about 1.8. 2-car detached garage and 2 sheds on property, one with electricity.
Location
State VA
County Amherst
Rooms
Dining Room 22x16 Level: Level 1 Above Grade
Kitchen 19x17 Level: Level 1 Above Grade
Interior
Interior Features Cable Available, Cable Connections, Ceiling Fan(s), Great Room, High Speed Data Aval, Main Level Bedroom, Paneling, Plaster, Rods, Separate Dining Room
Heating Electric Baseboard
Cooling Window Unit(s)
Flooring Carpet Over Hardwood, Hardwood, Vinyl
Fireplaces Number 3+ Fireplaces, Gas Log, Wood Burning
Exterior
Exterior Feature Garden Space, Landscaped, Secluded Lot, Storm Doors
Garage Spaces 552.0
Utilities Available AEP/Appalachian Powr
Roof Type Shingle
Building
Story One and One Half
Sewer Septic Tank
Schools
School District Amherst
Others
Acceptable Financing VA
Listing Terms VA
Read Less
Want to know what your home might be worth? Contact us for a FREE valuation!
Our team is ready to help you sell your home for the highest possible price ASAP







