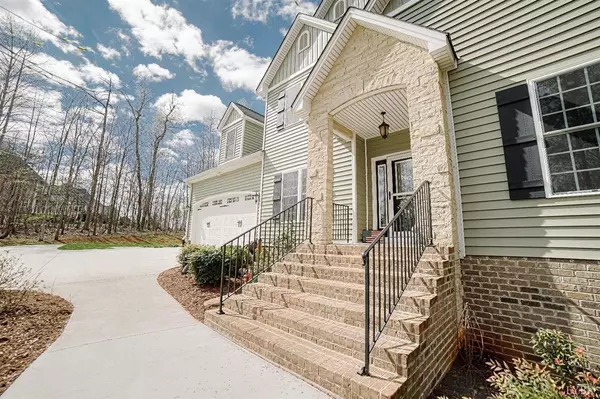Bought with Melissa B Murdock • Century 21 ALL-SERVICE
$419,000
$419,000
For more information regarding the value of a property, please contact us for a free consultation.
1231 Destiny LN Forest, VA 24551
5 Beds
4 Baths
3,350 SqFt
Key Details
Sold Price $419,000
Property Type Single Family Home
Sub Type Single Family Residence
Listing Status Sold
Purchase Type For Sale
Square Footage 3,350 sqft
Price per Sqft $125
Subdivision Autumn Run
MLS Listing ID 317149
Sold Date 05/31/19
Bedrooms 5
Full Baths 4
Year Built 2013
Lot Size 1.510 Acres
Property Description
Immaculate craftsman style two story home on one of largest & best lots in Autumn Run! Offering hardwoods throughout main living areas, formal dining room, main level office & a huge great room w/ an oversized beautiful mantle w/ gas logs. Double doors open up to the great screen porch w/ cedar ceilings & a grilling deck overlooking private park-like back yard. Chef's kitchen features a super large custom island, custom cabinetry, granite, decorative tile back splash & breakfast area for casual dining. Easy access full bath w/ decorative grab bars & roll in shower w/ accent tile/inlays, pantry & 3 car garage complete the main level. Second level features a spacious master bedroom w/ large walk-in closet & huge en-suite. Master bath offers double vanities w/ granite, walk-in tile shower, whirlpool tub & separate water closet. 3 additional bedrooms, full bath & laundry complete the 2nd floor. Finished terrace level family room, full bath & workshop. Upgrades galore! A must see!
Location
State VA
County Bedford
Zoning R-1
Rooms
Family Room 25x25 Level: Below Grade
Dining Room 13x12 Level: Level 1 Above Grade
Kitchen 14x13 Level: Level 1 Above Grade
Interior
Interior Features Cable Available, Cable Connections, Ceiling Fan(s), Tile Bath(s), Drywall, Great Room, High Speed Data Aval, Primary Bed w/Bath, Pantry, Rods, Separate Dining Room, Smoke Alarm, Walk-In Closet(s), Whirlpool Tub, Other
Heating Heat Pump, Two-Zone
Cooling Heat Pump, Two-Zone
Flooring Carpet, Ceramic Tile, Hardwood
Fireplaces Number 1 Fireplace, Gas Log, Great Room, Other
Exterior
Exterior Feature Concrete Drive, Garden Space, Landscaped, Screened Porch, Secluded Lot, Storm Doors, Insulated Glass, Undergrnd Utilities, Mountain Views
Garage Garage Door Opener, Oversized
Garage Spaces 840.0
Utilities Available AEP/Appalachian Powr
Roof Type Shingle
Building
Story Two
Sewer Septic Tank
Schools
School District Bedford
Others
Acceptable Financing VA
Listing Terms VA
Read Less
Want to know what your home might be worth? Contact us for a FREE valuation!
Our team is ready to help you sell your home for the highest possible price ASAP






