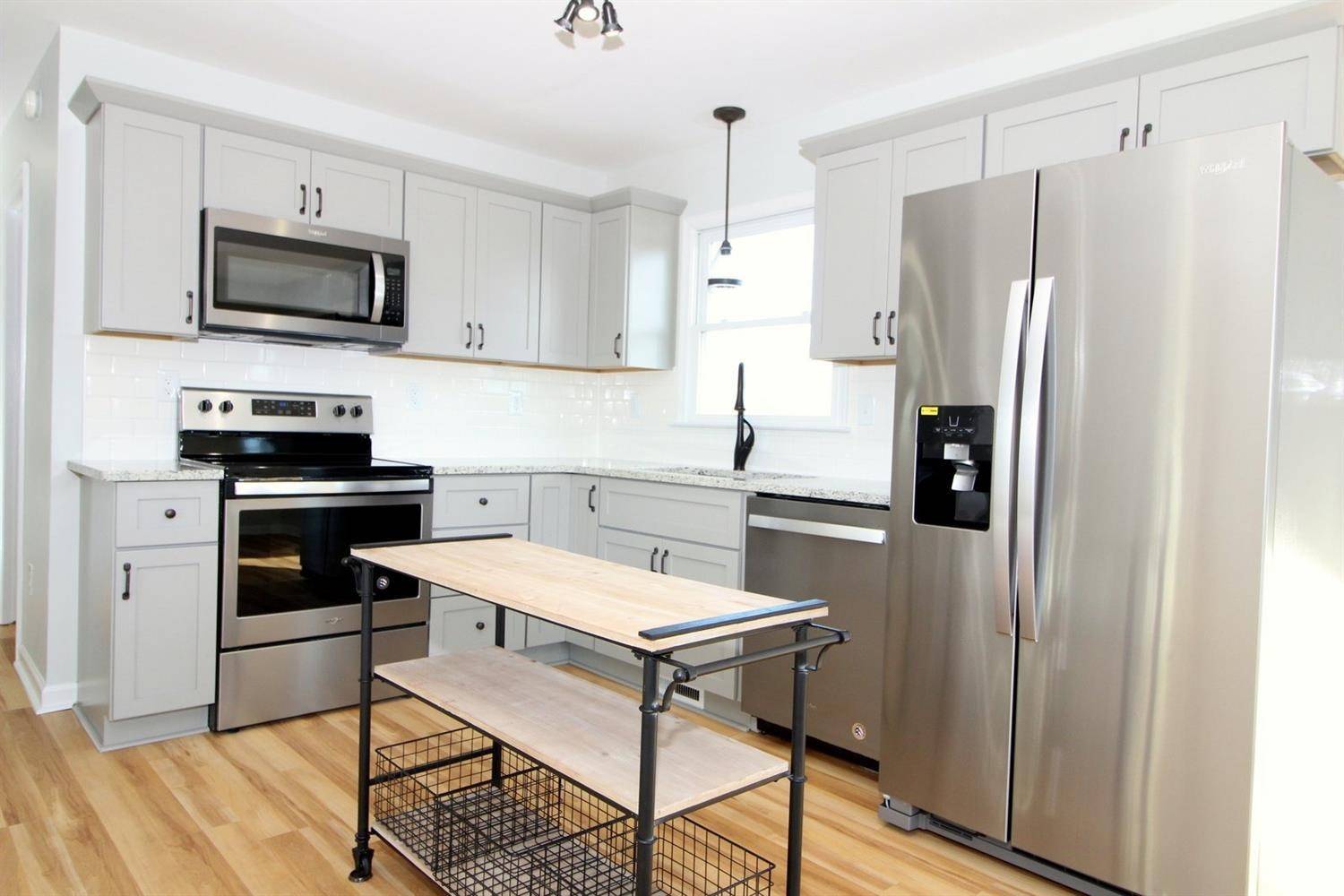Bought with Trevor R Gillispie • Berkshire Hathaway Home Services-Dawson Ford Garbee & Co., REALTORS-Amherst
$207,500
$209,900
1.1%For more information regarding the value of a property, please contact us for a free consultation.
173 Nottaway DR Amherst, VA 24521
3 Beds
3 Baths
1,980 SqFt
Key Details
Sold Price $207,500
Property Type Single Family Home
Sub Type Single Family Residence
Listing Status Sold
Purchase Type For Sale
Square Footage 1,980 sqft
Price per Sqft $104
MLS Listing ID 315828
Sold Date 04/02/19
Bedrooms 3
Full Baths 3
Year Built 1992
Lot Size 0.465 Acres
Property Sub-Type Single Family Residence
Property Description
This gorgeous home, with mountain views! Located on one of the most beautiful lots and highly desired neighborhoods in the Elon Elementary school district. So many new upgrades in 2018: brand-new roof, new gutters, vinyl siding, all new flooring, new ceilings, new paint, appliances, kitchen cabinets, granite counters, resurfaced driveway, new porch railings, new landscaping, new attic insulation and many more features. You will love the large master suite on the main level with a huge walk-in closet and spa like bathroom with a rain shower and a jacuzzi tub. The kitchen features granite counters, beautiful cabinets and stainless steal appliances. The open floor plan of the main floor flows out to a large deck overlooking a backyard with Mountain Views, perfect to relax after a long day. Downstairs are two additional bedrooms and a walkout family room. With all of the new features, the gorgeous mountain views and the unparalleled location, call today before this house is gone!
Location
State VA
County Amherst
Zoning R-1
Rooms
Family Room 12x21 Level: Below Grade
Other Rooms 16x10 Level:
Dining Room 12x8 Level: Level 1 Above Grade
Kitchen 12x11 Level: Level 1 Above Grade
Interior
Interior Features Ceiling Fan(s), Tile Bath(s), Drywall, Great Room, Main Level Bedroom, Primary Bed w/Bath, Pantry, Walk-In Closet(s), Whirlpool Tub
Heating Heat Pump
Cooling Heat Pump
Flooring Carpet, Tile, Wood
Fireplaces Number 1 Fireplace, Other
Exterior
Exterior Feature Paved Drive, Garden Space, Landscaped, Insulated Glass, Mountain Views
Utilities Available AEP/Appalachian Powr
Roof Type Shingle
Building
Story Multi/Split
Sewer Septic Tank
Schools
School District Amherst
Others
Acceptable Financing Conventional
Listing Terms Conventional
Read Less
Want to know what your home might be worth? Contact us for a FREE valuation!
Our team is ready to help you sell your home for the highest possible price ASAP







