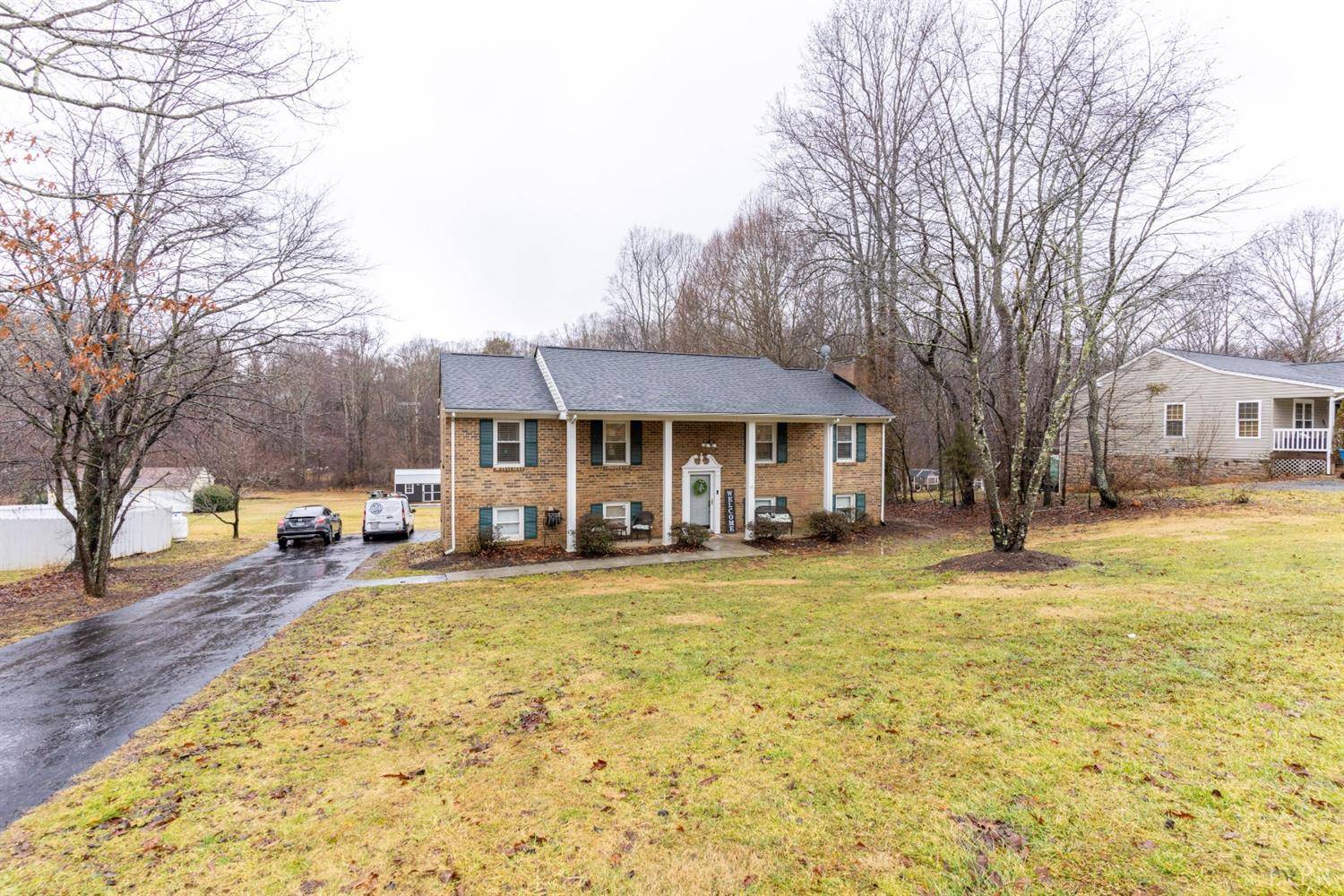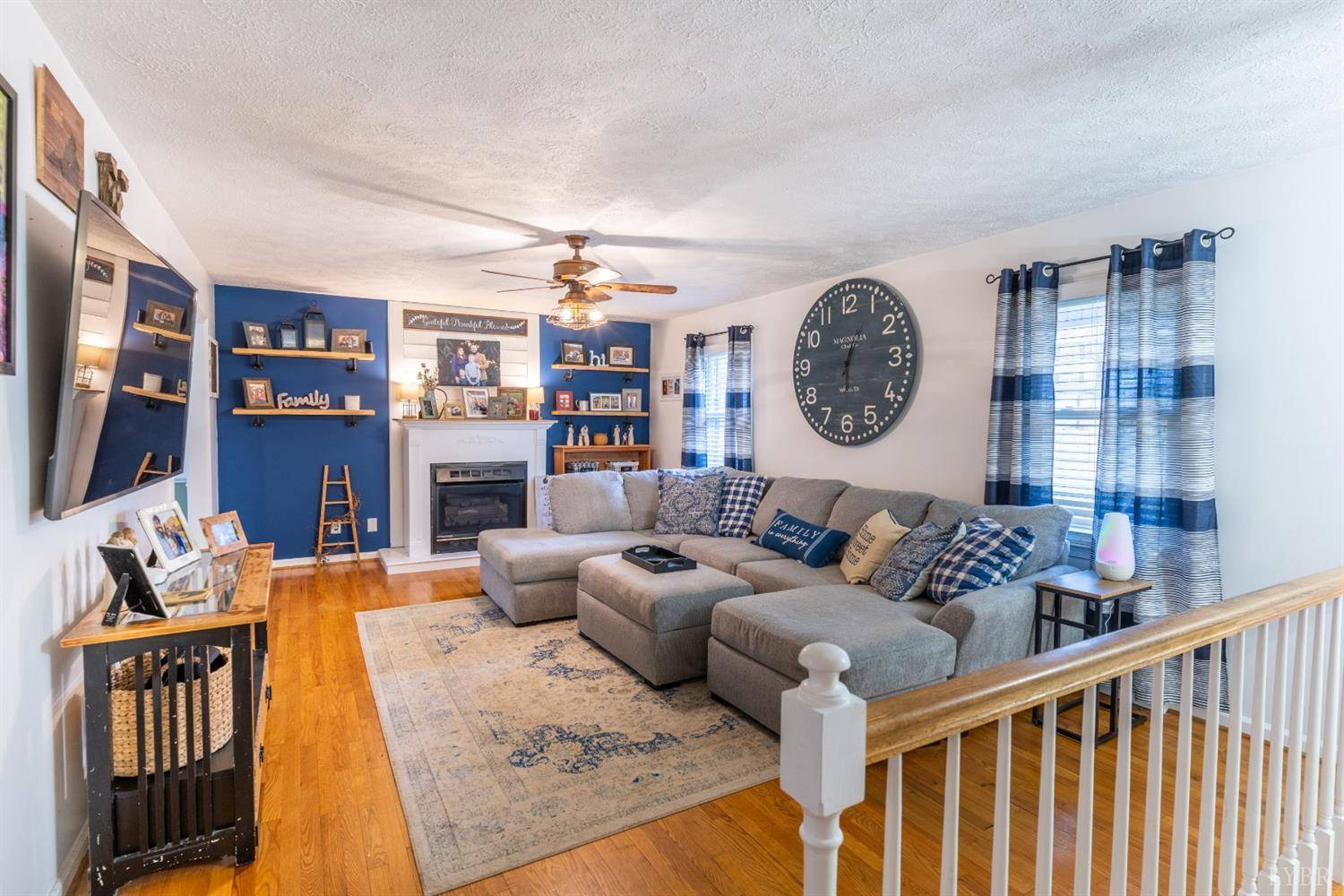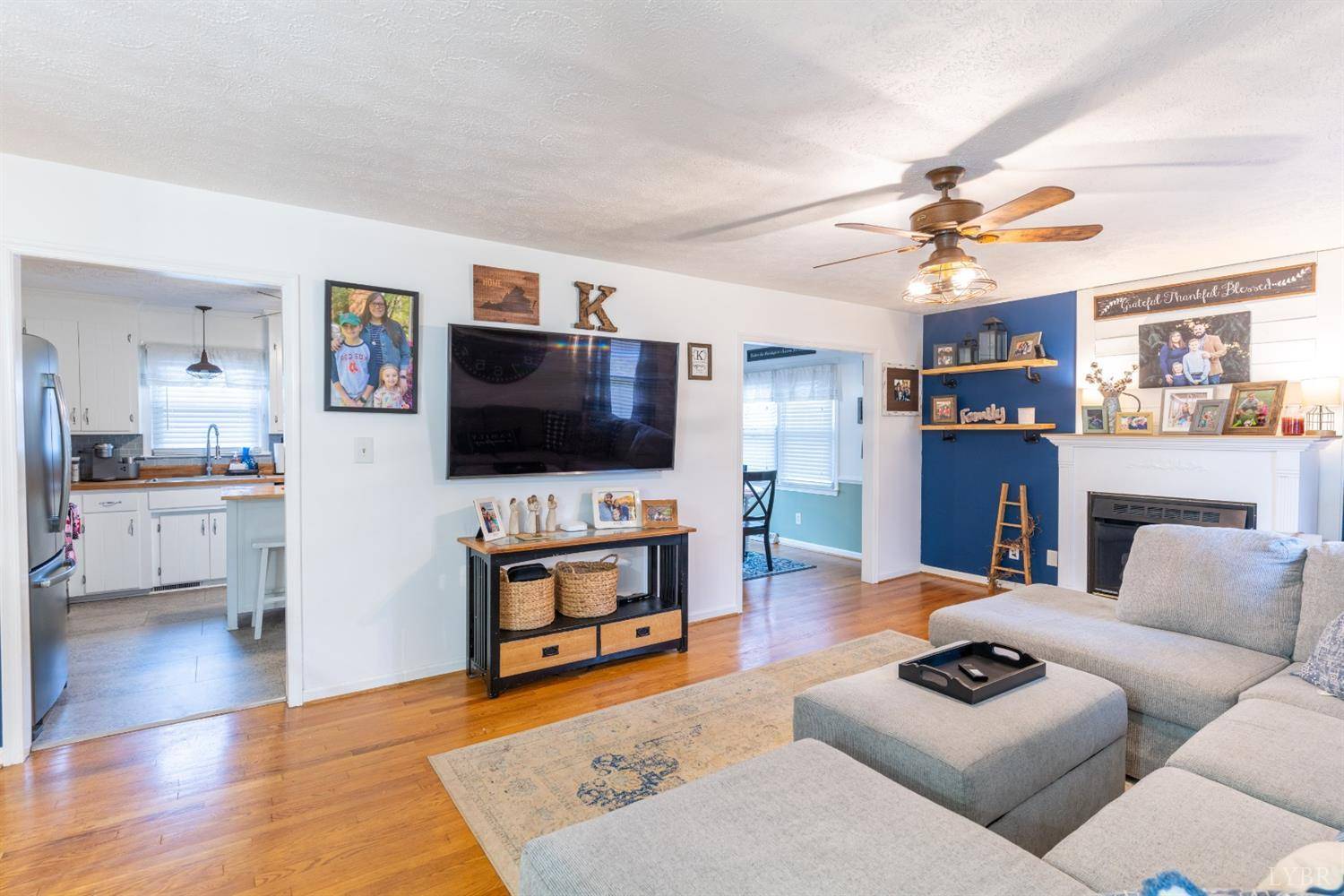Bought with Kari L Carlile • Lynchburg's Finest Team LLC
$299,900
$299,900
For more information regarding the value of a property, please contact us for a free consultation.
136 Woodhaven CT Madison Heights, VA 24572
3 Beds
2 Baths
2,545 SqFt
Key Details
Sold Price $299,900
Property Type Single Family Home
Sub Type Single Family Residence
Listing Status Sold
Purchase Type For Sale
Square Footage 2,545 sqft
Price per Sqft $117
MLS Listing ID 336244
Sold Date 03/22/22
Bedrooms 3
Full Baths 2
Year Built 1980
Lot Size 1.100 Acres
Property Sub-Type Single Family Residence
Property Description
Open Sunday 2/6 (2-4pm).Spacious brick home in a well desired subdivision!This home was built for room.Pull into find a concrete driveway,a rocking chair front porch, &a large flat yard. Entering the home you are greeted with an oversized living room featuring a fireplace and hardwood floors. The kitchen is bright & open w/ updates such as backsplash & butcher block countertops,island to sit at, and large dining room. All bedrooms are on the main level including a master w/a full bathroom. Downstairs is where all the living happens.The recreational family room has a brick fireplace,a movie theatre setup,& so much space for future gatherings & items. The current sellers updated the other half by finishing off a studio that leads out to the garage,this room could easily be used as a 4th bedroom. This level also features an office & a large laundry/mud room.Outside is a poured patio under the deck & a basketball court w/ large yard leading to the creek. Smart house features!
Location
State VA
County Amherst
Rooms
Family Room 19x25 Level: Level 1 Above Grade
Other Rooms 12.50x13.50 Level: Level 1 Above Grade
Kitchen 22x22.50 Level: Level 2 Above Grade
Interior
Interior Features Ceiling Fan(s), Primary Bed w/Bath
Heating Heat Pump
Cooling Heat Pump
Flooring Hardwood, Laminate
Fireplaces Number 2 Fireplaces, Leased Propane Tank
Exterior
Exterior Feature Concrete Drive, Stream/Creek
Garage Spaces 155.25
Utilities Available AEP/Appalachian Powr
Roof Type Shingle
Building
Story Multi/Split
Sewer Septic Tank
Schools
School District Amherst
Others
Acceptable Financing Conventional
Listing Terms Conventional
Read Less
Want to know what your home might be worth? Contact us for a FREE valuation!
Our team is ready to help you sell your home for the highest possible price ASAP







