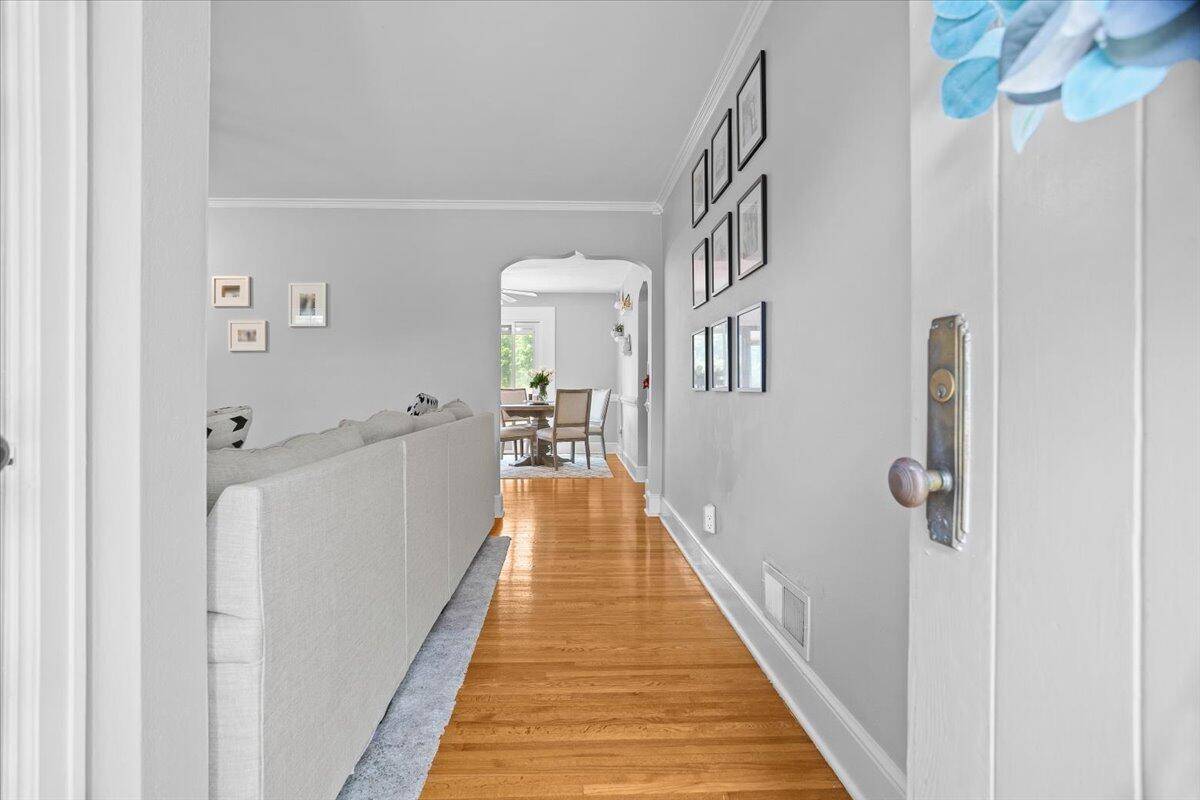3546 Grandin RD Roanoke, VA 24018
3 Beds
3 Baths
2,373 SqFt
OPEN HOUSE
Sat Jul 19, 1:00pm - 3:00pm
UPDATED:
Key Details
Property Type Single Family Home
Sub Type Single Family Residence
Listing Status Active
Purchase Type For Sale
Square Footage 2,373 sqft
Price per Sqft $158
Subdivision Western Hills
MLS Listing ID 919024
Style 1.5 Story
Bedrooms 3
Full Baths 3
Construction Status Completed
Abv Grd Liv Area 1,593
Year Built 1950
Annual Tax Amount $2,762
Lot Size 0.500 Acres
Acres 0.5
Property Sub-Type Single Family Residence
Property Description
Location
State VA
County Roanoke County
Area 0230 - Roanoke County - South
Rooms
Basement Walkout - Full
Interior
Interior Features Gas Log Fireplace
Heating Heat Pump Electric, Heat Pump Gas
Cooling Heat Pump Electric, Window A/C
Flooring Tile - i.e. ceramic, Wood
Fireplaces Number 1
Fireplaces Type Family Room
Appliance Clothes Dryer, Clothes Washer, Microwave Oven (Built In), Range Electric, Refrigerator
Exterior
Exterior Feature Aboveground Pool, Covered Porch, Deck, Fenced Yard, Patio
Parking Features Garage Detached
Pool Aboveground Pool, Covered Porch, Deck, Fenced Yard, Patio
Building
Lot Description Gentle Slope
Story 1.5 Story
Sewer Public Sewer
Water Public Water
Construction Status Completed
Schools
Elementary Schools Green Valley
Middle Schools Hidden Valley
High Schools Hidden Valley
Others
Tax ID 068.17-02-13.00-0000







