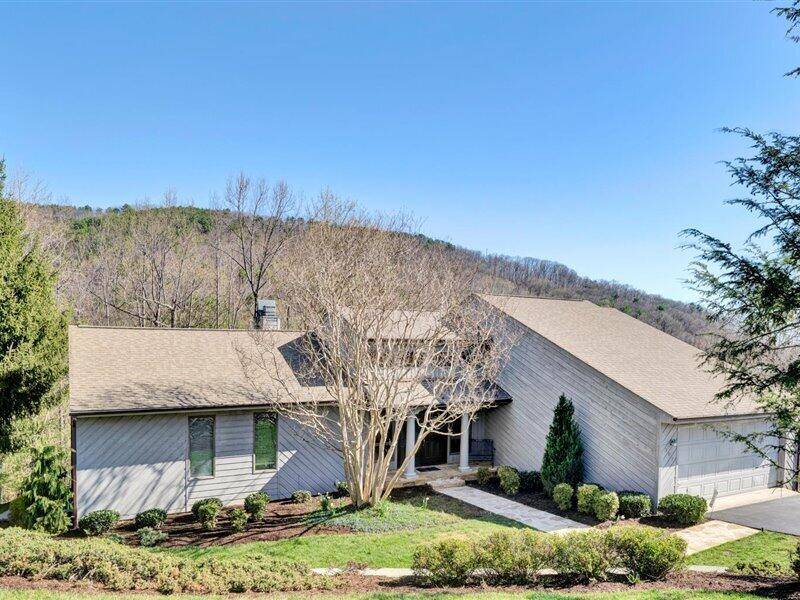6207 Mt. Chestnut RD Roanoke, VA 24018
4 Beds
3.1 Baths
3,886 SqFt
UPDATED:
Key Details
Property Type Single Family Home
Sub Type Single Family
Listing Status Active
Purchase Type For Rent
Square Footage 3,886 sqft
Subdivision Highlands
MLS Listing ID 918788
Bedrooms 4
Full Baths 3
Half Baths 1
Abv Grd Liv Area 2,386
Year Built 1990
Lot Size 0.780 Acres
Acres 0.78
Property Sub-Type Single Family
Property Description
Location
State VA
County Roanoke County
Area 0230 - Roanoke County - South
Rooms
Basement Walkout - Full
Interior
Heating Heat Pump Electric
Cooling Heat Pump Electric
Flooring Carpet, Tile - i.e. ceramic, Wood
Fireplaces Number 2
Fireplaces Type Basement, Great Room
Appliance Clothes Dryer, Dishwasher, Disposer, Freezer, Microwave Oven (Built In), Range Electric, Refrigerator, Wall Oven
Exterior
Pool Bay Window, Deck, Garden Space, Patio, Paved Driveway, Sunroom
View Mountain, Sunrise
Building
Sewer Private Septic
Water Shared Well
Structure Type Stone,Wood
Schools
Elementary Schools Back Creek
Middle Schools Cave Spring
High Schools Cave Spring
Others
Pets Allowed Single Family
Pets Allowed No Smoking, Pet Deposit, Pet Restrictions







