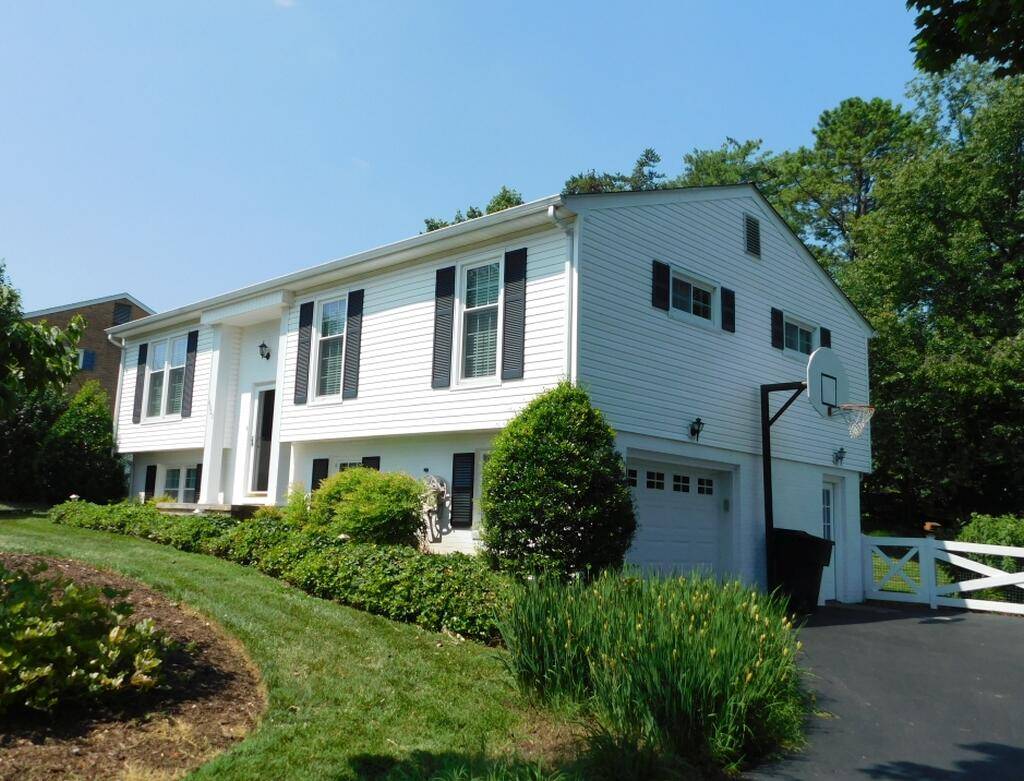4029 Kentland DR Roanoke, VA 24018
3 Beds
2 Baths
1,661 SqFt
OPEN HOUSE
Sun Jun 29, 2:00pm - 4:00pm
UPDATED:
Key Details
Property Type Single Family Home
Sub Type Single Family Residence
Listing Status Active
Purchase Type For Sale
Square Footage 1,661 sqft
Price per Sqft $210
Subdivision Windsor West
MLS Listing ID 918565
Style Split-Foyer
Bedrooms 3
Full Baths 2
Construction Status Completed
Abv Grd Liv Area 1,169
Year Built 1972
Annual Tax Amount $2,750
Lot Size 0.280 Acres
Acres 0.28
Property Sub-Type Single Family Residence
Property Description
Location
State VA
County Roanoke County
Area 0230 - Roanoke County - South
Rooms
Basement Walkout - Full
Interior
Interior Features Attic Fan, Ceiling Fan, Gas Log Fireplace, Storage
Heating Forced Air Gas
Cooling Central Cooling
Flooring Carpet, Luxury Vinyl Plank, Tile - i.e. ceramic, Vinyl
Fireplaces Number 1
Fireplaces Type Family Room
Appliance Clothes Dryer, Clothes Washer, Dishwasher, Disposer, Garage Door Opener, Microwave Oven (Built In), Range Electric, Refrigerator, Sump Pump
Exterior
Exterior Feature Fenced Yard, Garden Space, Paved Driveway, Screened Porch, Storage Shed
Parking Features Garage Under
Pool Fenced Yard, Garden Space, Paved Driveway, Screened Porch, Storage Shed
Building
Lot Description Level Lot
Story Split-Foyer
Sewer Public Sewer
Water Public Water
Construction Status Completed
Schools
Elementary Schools Oak Grove
Middle Schools Hidden Valley
High Schools Hidden Valley
Others
Tax ID 076.11-01-05.00-0000
Miscellaneous Cable TV,Maint-Free Exterior,Underground Util







