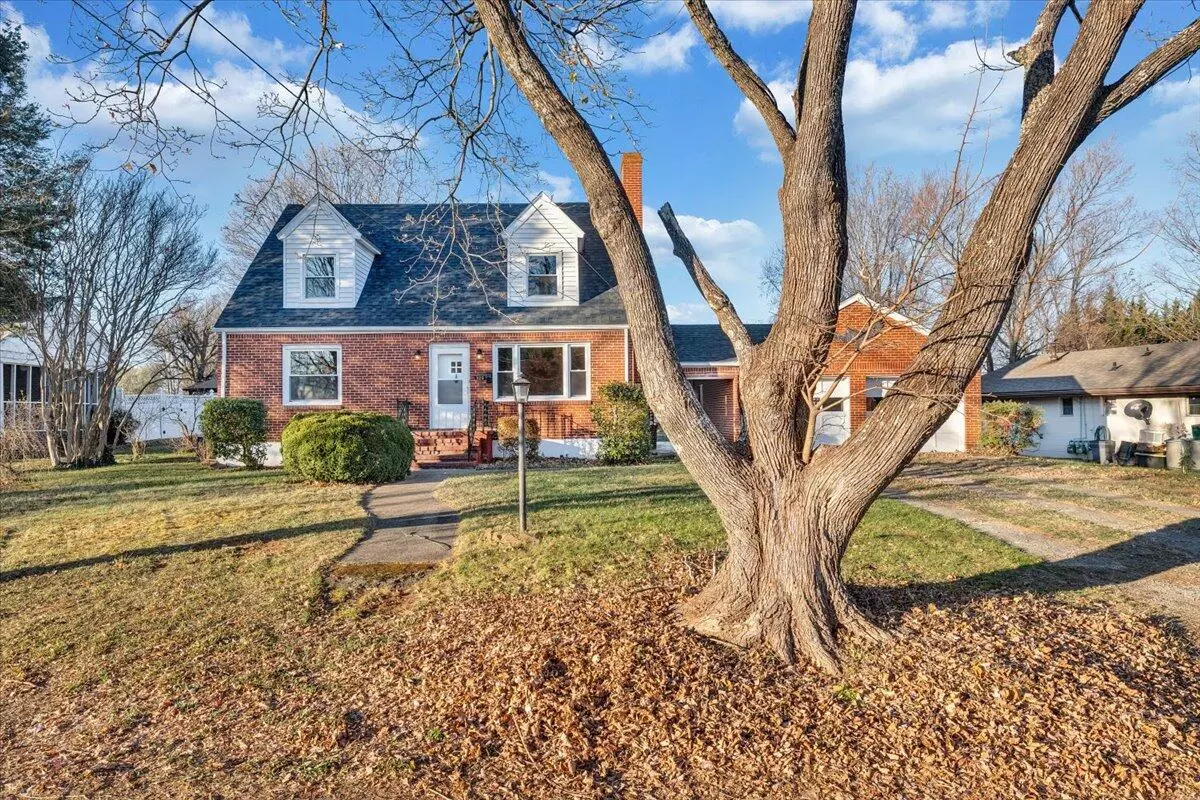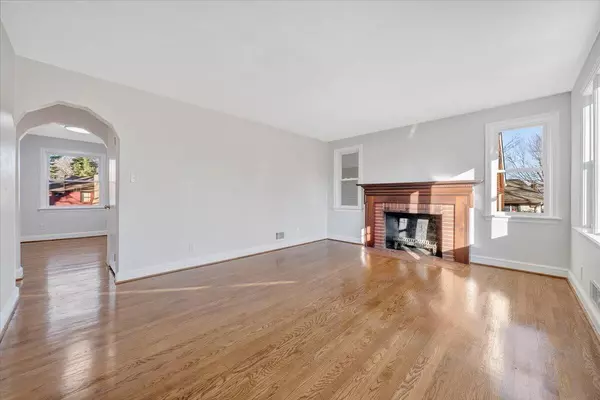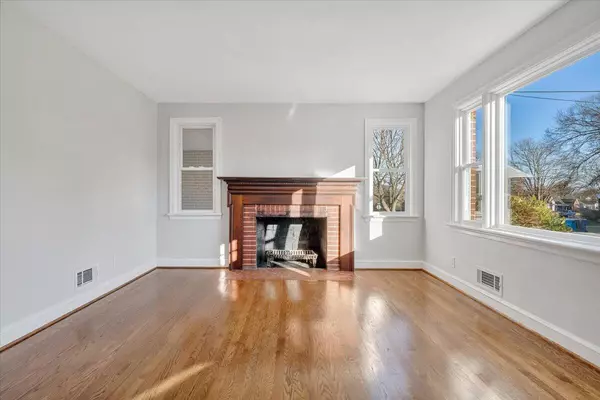
320 Mapleton AVE Roanoke, VA 24012
4 Beds
1 Bath
1,351 SqFt
UPDATED:
12/16/2024 08:01 PM
Key Details
Property Type Single Family Home
Sub Type Single Family Residence
Listing Status Pending
Purchase Type For Sale
Square Footage 1,351 sqft
Price per Sqft $188
Subdivision Carter Heights
MLS Listing ID 912938
Style 1.5 Story
Bedrooms 4
Full Baths 1
Construction Status Completed
Abv Grd Liv Area 1,351
Year Built 1951
Annual Tax Amount $2,671
Lot Size 0.290 Acres
Acres 0.29
Property Description
Location
State VA
County City Of Roanoke
Area 0150 - City Of Roanoke - Ne
Rooms
Basement Full Basement
Interior
Heating Forced Air Oil
Cooling Central Cooling
Flooring Tile - i.e. ceramic, Wood
Fireplaces Number 1
Fireplaces Type Living Room
Appliance Dishwasher, Microwave Oven (Built In), Range Electric, Refrigerator
Exterior
Exterior Feature Covered Porch
Parking Features Carport Detached
Pool Covered Porch
Building
Lot Description Level Lot
Story 1.5 Story
Sewer Public Sewer
Water Public Water
Construction Status Completed
Schools
Elementary Schools Monterey
Middle Schools James Breckinridge
High Schools William Fleming
Others
Tax ID 3160504
Miscellaneous Maint-Free Exterior








