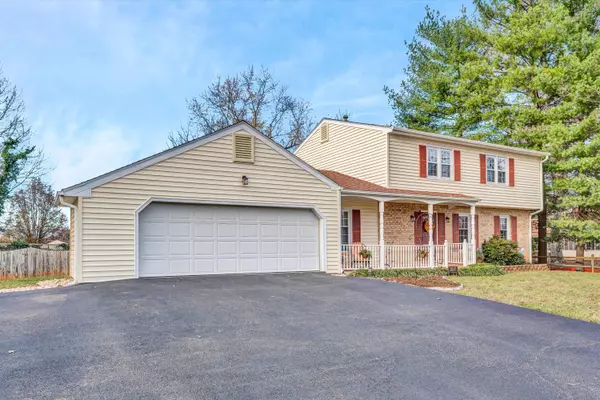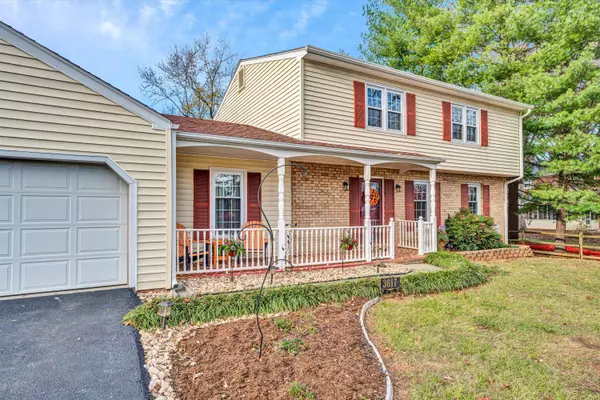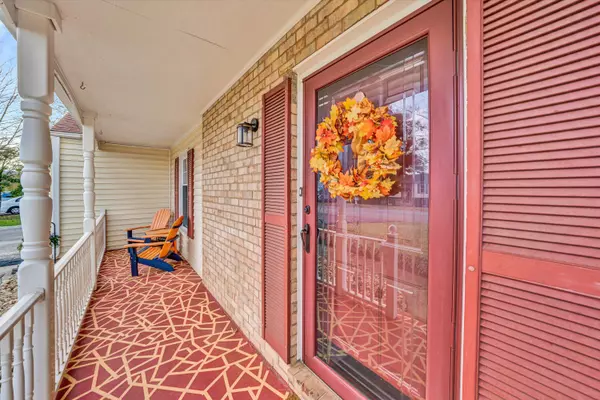
3617 Gaye LN Roanoke, VA 24018
4 Beds
2.1 Baths
2,296 SqFt
UPDATED:
12/17/2024 01:19 PM
Key Details
Property Type Single Family Home
Sub Type Single Family Residence
Listing Status Pending
Purchase Type For Sale
Square Footage 2,296 sqft
Price per Sqft $182
Subdivision Windsor West
MLS Listing ID 912932
Style 2 Story,Colonial
Bedrooms 4
Full Baths 2
Half Baths 1
Construction Status Completed
Abv Grd Liv Area 1,996
Year Built 1964
Annual Tax Amount $2,900
Lot Size 0.320 Acres
Acres 0.32
Property Description
Location
State VA
County Roanoke County
Area 0230 - Roanoke County - South
Zoning R-1
Rooms
Basement Full Basement
Interior
Interior Features Attic Fan, Gas Log Fireplace
Heating Forced Air Gas
Cooling Central Cooling
Flooring Carpet, Laminate, Tile - i.e. ceramic, Wood
Fireplaces Number 1
Fireplaces Type Family Room
Exterior
Exterior Feature Deck, Fenced Yard, Garden Space, Paved Driveway
Parking Features Garage Attached
Pool Deck, Fenced Yard, Garden Space, Paved Driveway
Building
Lot Description Level Lot
Story 2 Story, Colonial
Sewer Public Sewer
Water Public Water
Construction Status Completed
Schools
Elementary Schools Oak Grove
Middle Schools Hidden Valley
High Schools Cave Spring
Others
Tax ID 076.08-02-20.00-0000








