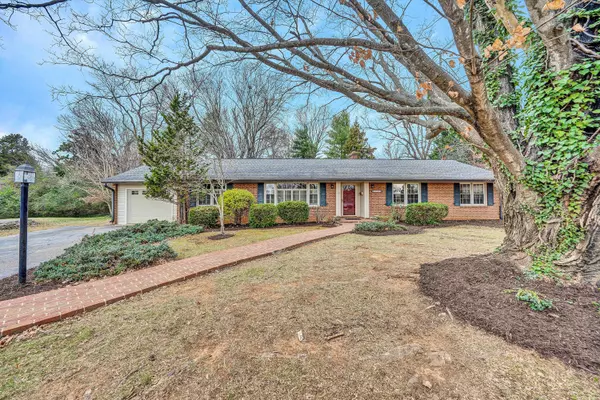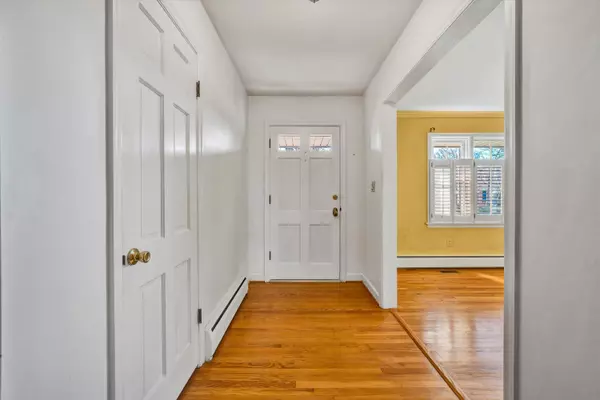
3102 Harmony RD Roanoke, VA 24018
3 Beds
2.1 Baths
2,645 SqFt
UPDATED:
12/12/2024 02:14 PM
Key Details
Property Type Single Family Home
Sub Type Single Family Residence
Listing Status Pending
Purchase Type For Sale
Square Footage 2,645 sqft
Price per Sqft $132
Subdivision Melody Acre
MLS Listing ID 912928
Style Ranch
Bedrooms 3
Full Baths 2
Half Baths 1
Construction Status Completed
Abv Grd Liv Area 1,777
Year Built 1960
Annual Tax Amount $2,786
Lot Size 0.510 Acres
Acres 0.51
Property Description
Location
State VA
County Roanoke County
Area 0230 - Roanoke County - South
Rooms
Basement Walkout - Full
Interior
Interior Features Book Shelves, Breakfast Area, Ceiling Fan, Gas Log Fireplace, Masonry Fireplace, Storage
Heating Baseboard Gas
Cooling Central Cooling
Flooring Carpet, Luxury Vinyl Plank, Tile - i.e. ceramic, Wood
Fireplaces Number 2
Fireplaces Type Den, Recreation Room
Appliance Dishwasher, Garage Door Opener, Generator, Range Electric, Refrigerator
Exterior
Exterior Feature Deck, Fenced Yard, Paved Driveway, Storage Shed
Parking Features Garage Attached
Pool Deck, Fenced Yard, Paved Driveway, Storage Shed
Building
Lot Description Gentle Slope, Level Lot
Story Ranch
Sewer Public Sewer
Water Public Water
Construction Status Completed
Schools
Elementary Schools Green Valley
Middle Schools Hidden Valley
High Schools Hidden Valley
Others
Tax ID 077.05-02-20.00-0000
Miscellaneous Maint-Free Exterior








