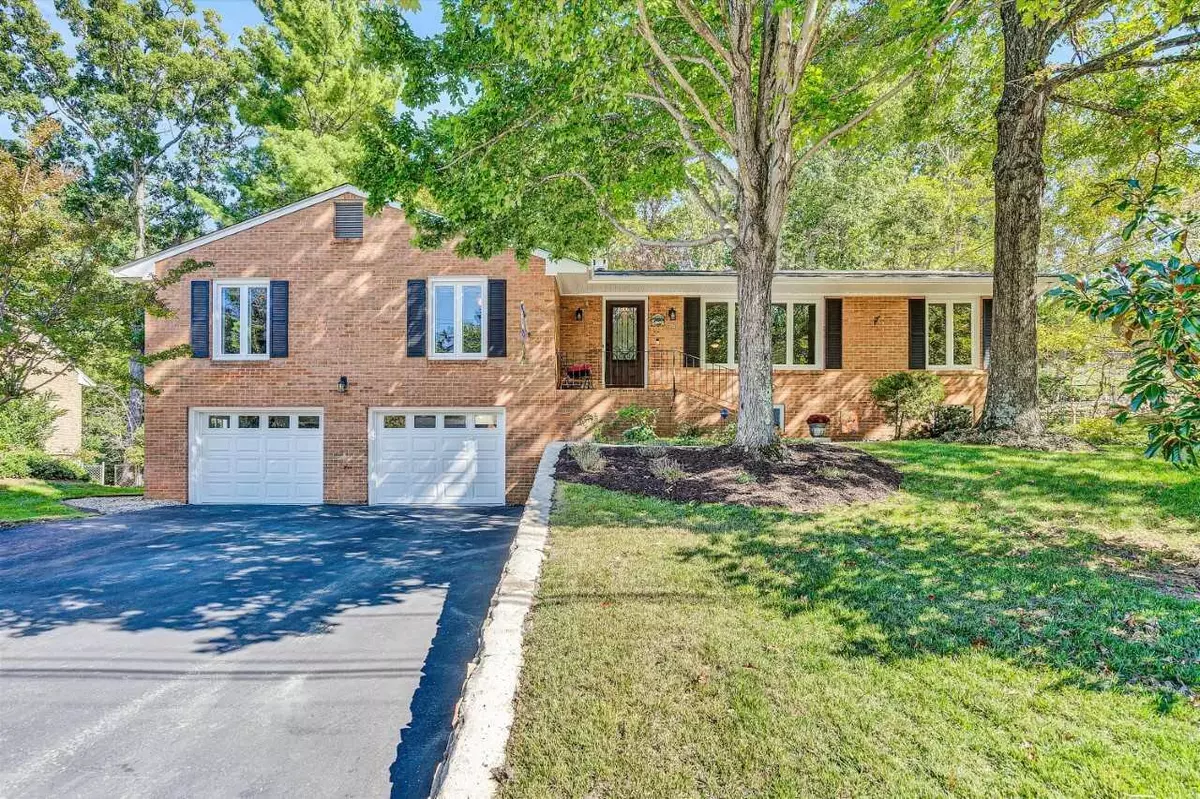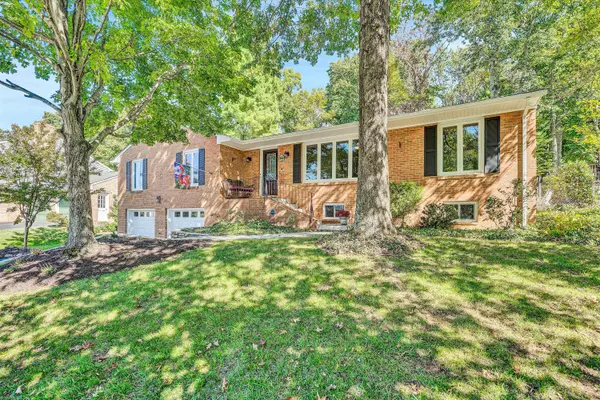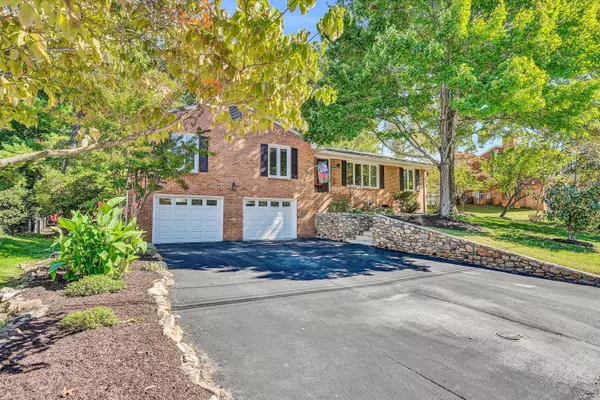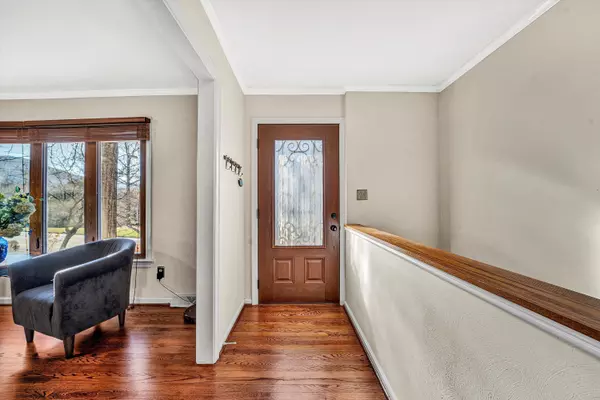
5954 Flamingo DR Roanoke, VA 24018
4 Beds
3 Baths
2,949 SqFt
UPDATED:
12/10/2024 12:33 PM
Key Details
Property Type Single Family Home
Sub Type Single Family Residence
Listing Status Pending
Purchase Type For Sale
Square Footage 2,949 sqft
Price per Sqft $147
Subdivision Penn Forest
MLS Listing ID 912919
Style Ranch
Bedrooms 4
Full Baths 3
Construction Status Completed
Abv Grd Liv Area 2,034
Year Built 1978
Annual Tax Amount $3,950
Lot Size 0.410 Acres
Acres 0.41
Property Description
Location
State VA
County Roanoke County
Area 0230 - Roanoke County - South
Rooms
Basement Walkout - Full
Interior
Interior Features Ceiling Fan, Gas Log Fireplace, Masonry Fireplace, Storage, Walk-in-Closet
Heating Forced Air Gas
Cooling Central Cooling
Flooring Carpet, Laminate, Tile - i.e. ceramic, Wood
Fireplaces Number 1
Fireplaces Type Great Room
Appliance Clothes Dryer, Clothes Washer, Dishwasher, Disposer, Garage Door Opener, Microwave Oven (Built In), Range Electric, Refrigerator, Sump Pump
Exterior
Exterior Feature Deck, Fenced Yard, Hot Tub, Patio, Paved Driveway, Sunroom
Parking Features Garage Under
Pool Deck, Fenced Yard, Hot Tub, Patio, Paved Driveway, Sunroom
Building
Lot Description Level Lot, Varied
Story Ranch
Sewer Public Sewer
Water Public Water
Construction Status Completed
Schools
Elementary Schools Penn Forest
Middle Schools Cave Spring
High Schools Cave Spring
Others
Tax ID 087.17-03-22.00-0000
Miscellaneous Cable TV,Maint-Free Exterior,Paved Road








