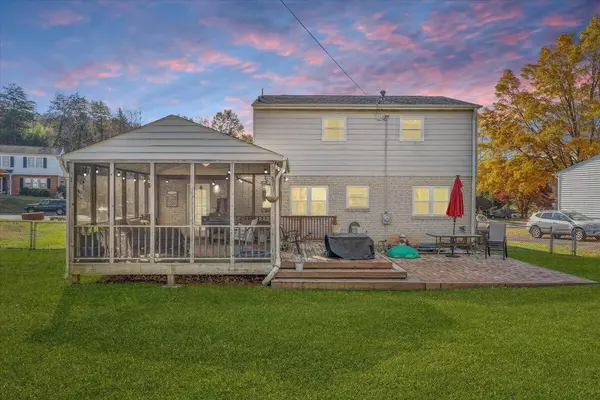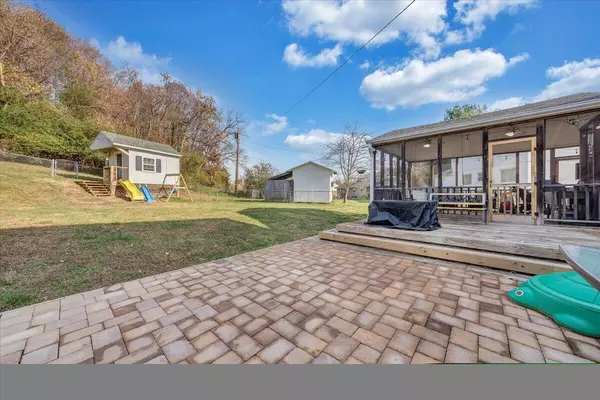
5035 Sunny Side DR Roanoke, VA 24018
4 Beds
1.1 Baths
1,753 SqFt
OPEN HOUSE
Sat Dec 28, 11:00am - 2:00pm
Sun Dec 29, 11:00am - 2:00pm
UPDATED:
12/22/2024 05:18 PM
Key Details
Property Type Single Family Home
Sub Type Single Family Residence
Listing Status Active
Purchase Type For Sale
Square Footage 1,753 sqft
Price per Sqft $199
Subdivision Belle Meade
MLS Listing ID 912828
Style 2 Story
Bedrooms 4
Full Baths 1
Half Baths 1
Construction Status Completed
Abv Grd Liv Area 1,753
Year Built 1963
Annual Tax Amount $2,174
Lot Size 10,890 Sqft
Acres 0.25
Property Description
Location
State VA
County Roanoke County
Area 0230 - Roanoke County - South
Zoning R1
Rooms
Basement Full Basement
Interior
Interior Features Breakfast Area, Ceiling Fan, Gas Log Fireplace, Masonry Fireplace, Storage
Heating Forced Air Gas
Cooling Central Cooling
Flooring Carpet, Tile - i.e. ceramic, Wood
Fireplaces Number 1
Appliance Dishwasher, Disposer, Microwave Oven (Built In), Range Electric, Refrigerator, Sump Pump
Exterior
Exterior Feature Covered Porch, Deck, Fenced Yard, Garden Space, Patio, Screened Porch, Storage Shed
Pool Covered Porch, Deck, Fenced Yard, Garden Space, Patio, Screened Porch, Storage Shed
Community Features Public Transport, Restaurant
Amenities Available Public Transport, Restaurant
Building
Lot Description Level Lot
Story 2 Story
Sewer Public Sewer
Water Public Water
Construction Status Completed
Schools
Elementary Schools Cave Spring
Middle Schools Cave Spring
High Schools Cave Spring
Others
Tax ID 086.12-01-02.00-0000
Miscellaneous Cable TV,Maint-Free Exterior,Paved Road








