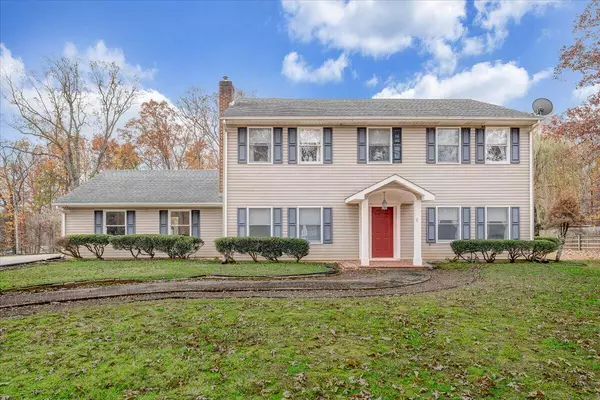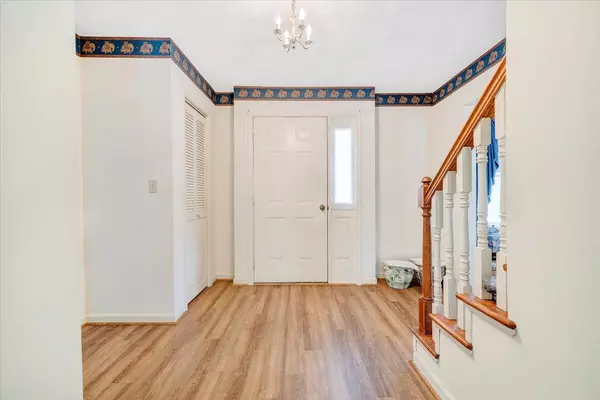
34 Foxfire RD Wirtz, VA 24184
4 Beds
2.1 Baths
2,560 SqFt
UPDATED:
12/04/2024 02:18 PM
Key Details
Property Type Single Family Home
Sub Type Single Family Residence
Listing Status Active
Purchase Type For Sale
Square Footage 2,560 sqft
Price per Sqft $146
MLS Listing ID 912596
Style 2 Story
Bedrooms 4
Full Baths 2
Half Baths 1
Construction Status Completed
Abv Grd Liv Area 2,560
Year Built 1988
Annual Tax Amount $1,697
Lot Size 2.020 Acres
Acres 2.02
Property Description
Location
State VA
County Franklin County
Area 0400 - Franklin County
Rooms
Basement Slab
Interior
Interior Features Book Shelves, Breakfast Area, Gas Log Fireplace, Walk-in-Closet, Whirlpool Bath
Heating Heat Pump Electric
Cooling Heat Pump Electric
Flooring Carpet, Laminate, Vinyl, Wood
Exterior
Exterior Feature Covered Porch, Deck, Garden Space, Paved Driveway
Parking Features Garage Attached
Pool Covered Porch, Deck, Garden Space, Paved Driveway
Building
Story 2 Story
Sewer Private Septic
Water Private Well
Construction Status Completed
Schools
Elementary Schools Dudley
Middle Schools Ben Franklin Middle
High Schools Franklin County
Others
Tax ID 0340005105








