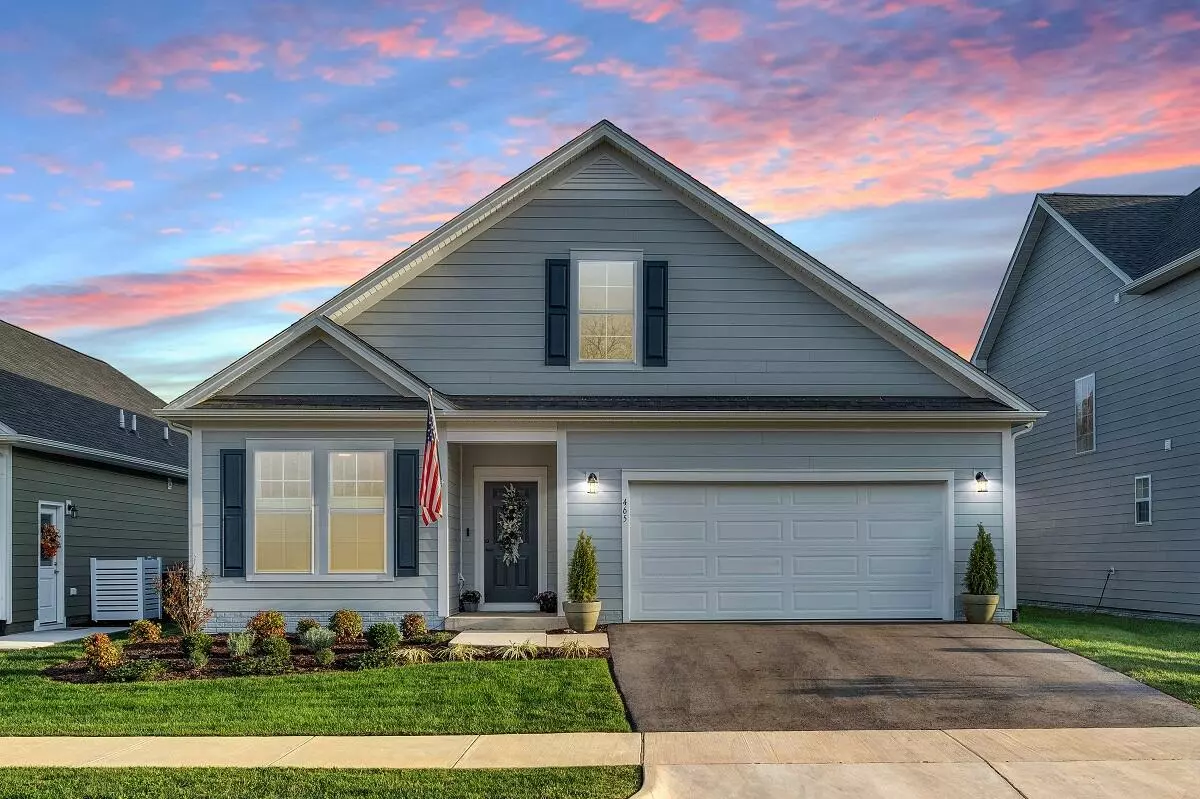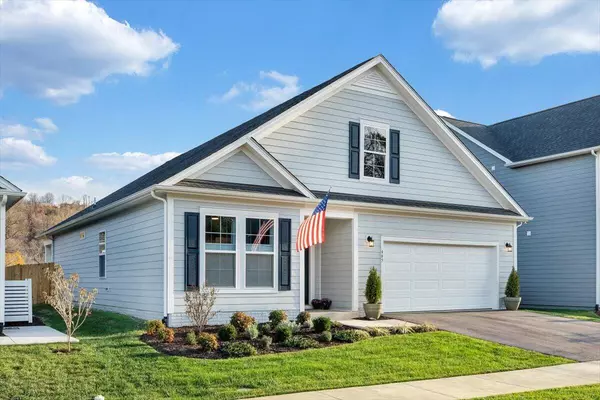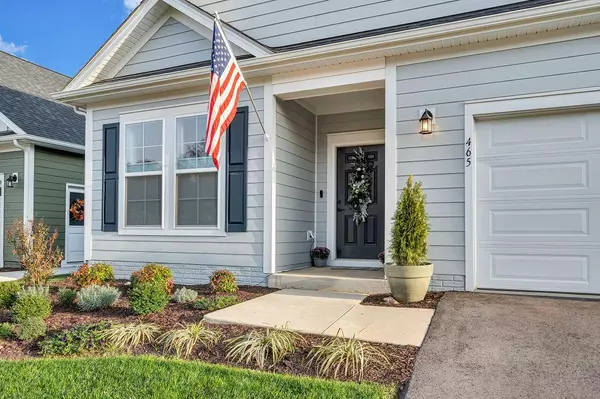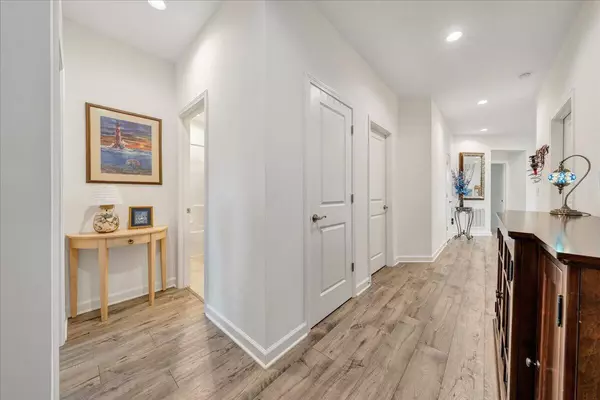
465 Savannah DR Roanoke, VA 24012
3 Beds
2 Baths
1,818 SqFt
OPEN HOUSE
Sun Nov 24, 1:00pm - 3:00pm
UPDATED:
11/21/2024 07:15 AM
Key Details
Property Type Single Family Home
Sub Type Single Family Residence
Listing Status Active
Purchase Type For Sale
Square Footage 1,818 sqft
Price per Sqft $255
Subdivision Mountain Brook Estates
MLS Listing ID 912562
Style 1 Story
Bedrooms 3
Full Baths 2
Construction Status Completed
Abv Grd Liv Area 1,818
Year Built 2023
Annual Tax Amount $5,095
Lot Size 6,969 Sqft
Acres 0.16
Property Description
Location
State VA
County City Of Roanoke
Area 0150 - City Of Roanoke - Ne
Rooms
Basement Slab
Interior
Interior Features Ceiling Fan, Gas Log Fireplace, Walk-in-Closet
Heating Heat Pump Gas
Cooling Central Cooling
Flooring Carpet, Wood
Fireplaces Number 1
Fireplaces Type Great Room
Appliance Dishwasher, Disposer, Garage Door Opener, Microwave Oven (Built In), Range Electric, Refrigerator
Exterior
Exterior Feature Covered Porch, Garden Space, Patio, Paved Driveway
Garage Garage Attached
Pool Covered Porch, Garden Space, Patio, Paved Driveway
Community Features Restaurant
Amenities Available Restaurant
View Mountain, Sunrise, Sunset
Building
Lot Description Level Lot, Views
Story 1 Story
Sewer Public Sewer
Water Public Water
Construction Status Completed
Schools
Elementary Schools Fallon Park
Middle Schools John P. Fishwick
High Schools William Fleming
Others
Tax ID 706-0282
Miscellaneous Maint-Free Exterior,Underground Util








