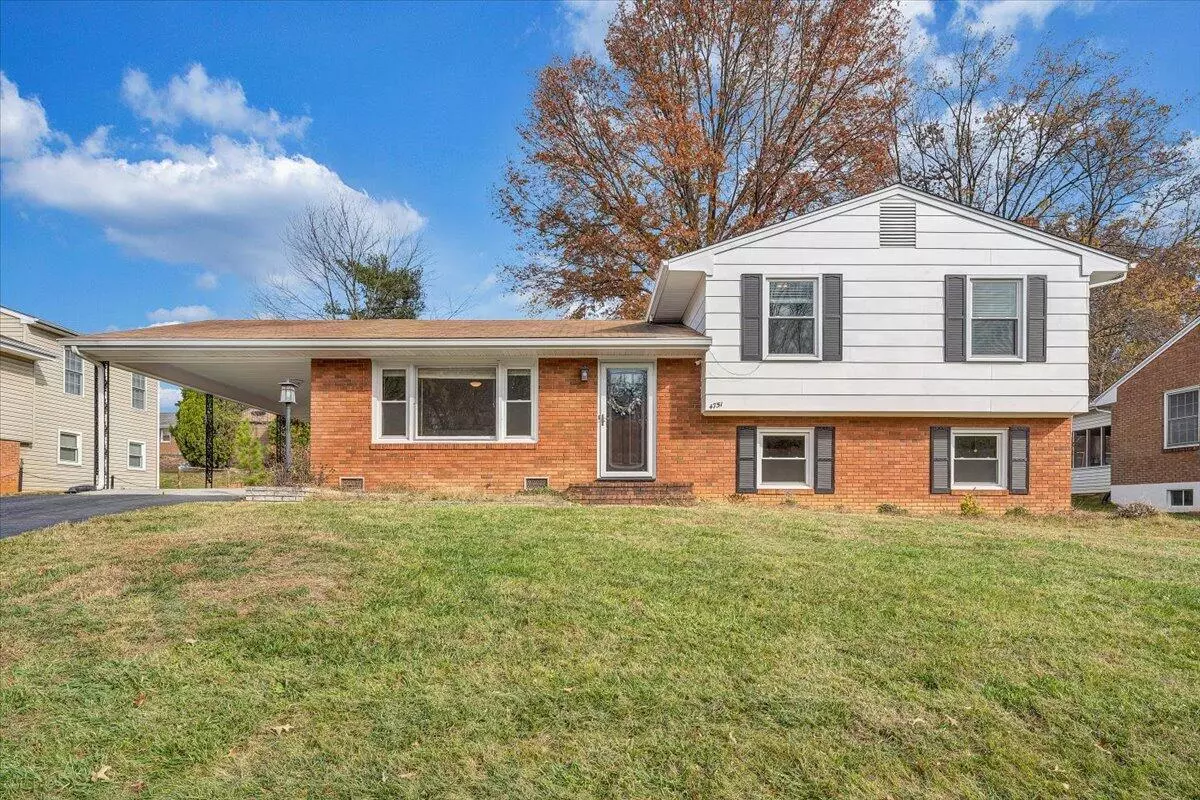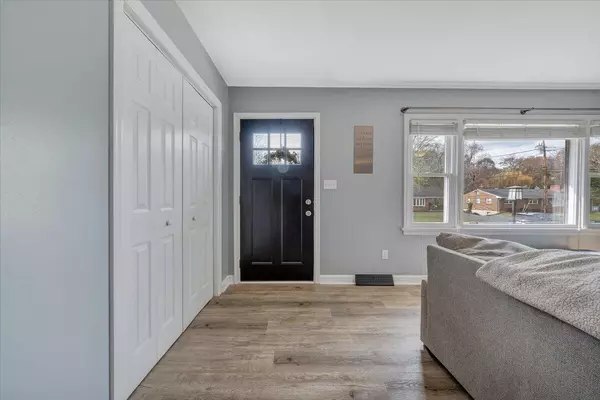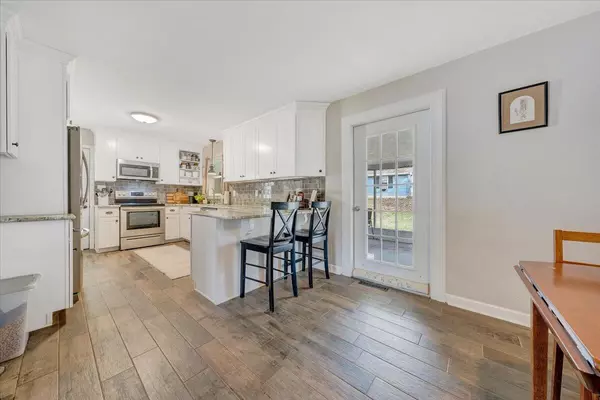
4751 Biltmore DR Roanoke, VA 24017
3 Beds
2 Baths
1,704 SqFt
OPEN HOUSE
Sat Nov 23, 1:00pm - 3:00pm
UPDATED:
11/20/2024 03:02 PM
Key Details
Property Type Single Family Home
Sub Type Single Family Residence
Listing Status Active
Purchase Type For Sale
Square Footage 1,704 sqft
Price per Sqft $167
Subdivision Glendale
MLS Listing ID 912570
Style 3 Lvl Split
Bedrooms 3
Full Baths 2
Construction Status Completed
Abv Grd Liv Area 1,167
Year Built 1966
Annual Tax Amount $1,637
Lot Size 10,454 Sqft
Acres 0.24
Property Description
Location
State VA
County City Of Roanoke
Area 0140 - City Of Roanoke - Nw
Rooms
Basement Walkout - Partial
Interior
Interior Features Ceiling Fan
Heating Forced Air Gas
Cooling Central Cooling
Flooring Laminate, Luxury Vinyl Plank, Wood
Fireplaces Number 1
Fireplaces Type Family Room
Appliance Dishwasher, Microwave Oven (Built In), Range Electric, Refrigerator
Exterior
Exterior Feature Screened Porch, Storage Shed
Garage Carport Attached
Pool Screened Porch, Storage Shed
Building
Lot Description Level Lot
Story 3 Lvl Split
Sewer Public Sewer
Water Public Water
Construction Status Completed
Schools
Elementary Schools Westside
Middle Schools James Breckinridge
High Schools William Fleming
Others
Tax ID 6150503
Miscellaneous Private Road








