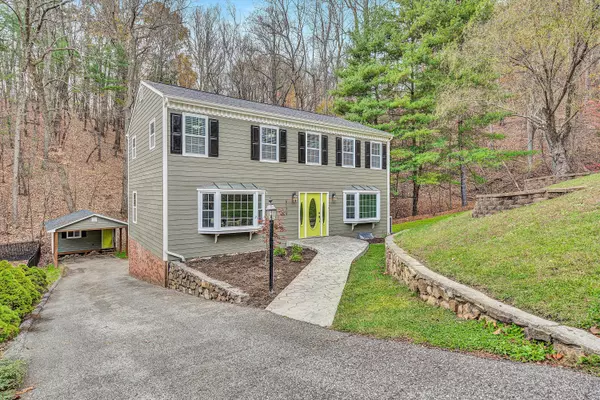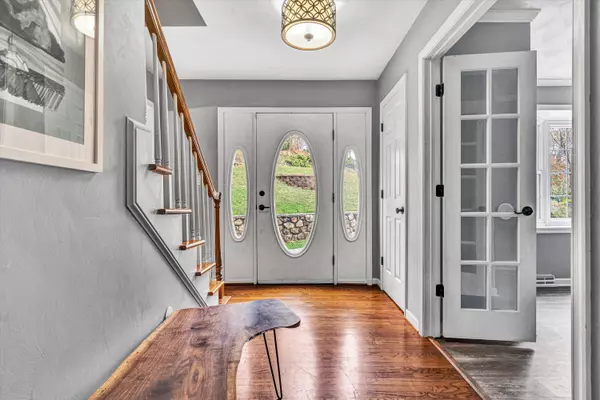
6178 Burnham RD Roanoke, VA 24018
4 Beds
2.1 Baths
2,632 SqFt
UPDATED:
11/20/2024 03:10 PM
Key Details
Property Type Single Family Home
Sub Type Single Family Residence
Listing Status Active
Purchase Type For Sale
Square Footage 2,632 sqft
Price per Sqft $161
Subdivision Castle Rock West
MLS Listing ID 912280
Style 2 Story,Colonial
Bedrooms 4
Full Baths 2
Half Baths 1
Construction Status Completed
Abv Grd Liv Area 2,132
Year Built 1987
Annual Tax Amount $4,008
Lot Size 0.510 Acres
Acres 0.51
Property Description
Location
State VA
County Roanoke County
Area 0230 - Roanoke County - South
Rooms
Basement Walkout - Partial
Interior
Interior Features Ceiling Fan, Gas Log Fireplace, Walk-in-Closet
Heating Forced Air Gas, Gas - Natural, Zoned Heat
Cooling Central Cooling, Zoned Cooling
Flooring Carpet, Luxury Vinyl Plank, Tile - i.e. ceramic, Wood
Fireplaces Number 1
Fireplaces Type Den
Appliance Dishwasher, Disposer, Garage Door Opener, Microwave Oven (Built In), Range Gas, Refrigerator
Exterior
Exterior Feature Bay Window, Deck, Patio, Paved Driveway, Storage Shed
Garage Garage Under
Pool Bay Window, Deck, Patio, Paved Driveway, Storage Shed
Community Features Common Pool
Amenities Available Common Pool
Building
Lot Description Down Slope, Level Lot
Story 2 Story, Colonial
Sewer Public Sewer
Water Public Water
Construction Status Completed
Schools
Elementary Schools Oak Grove
Middle Schools Hidden Valley
High Schools Hidden Valley
Others
Tax ID 076.03-03-70.05-0000
Miscellaneous Cable TV,Cul-de-sac,Fireplace Blower,Paved Road








