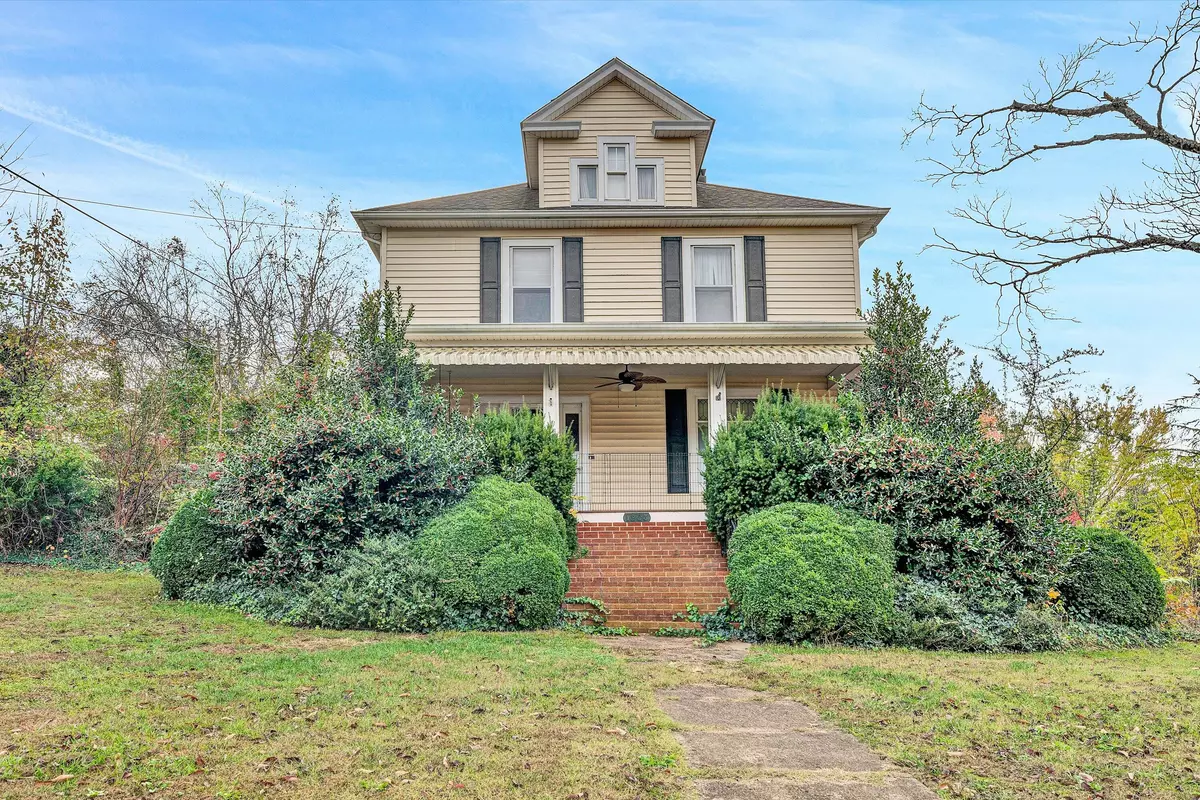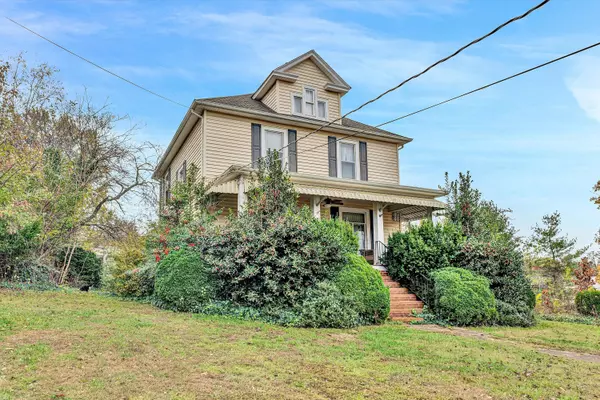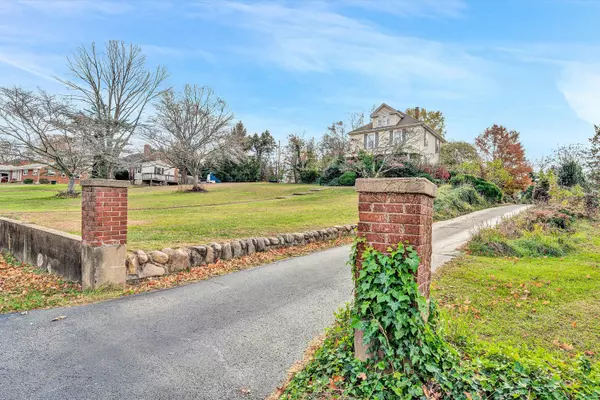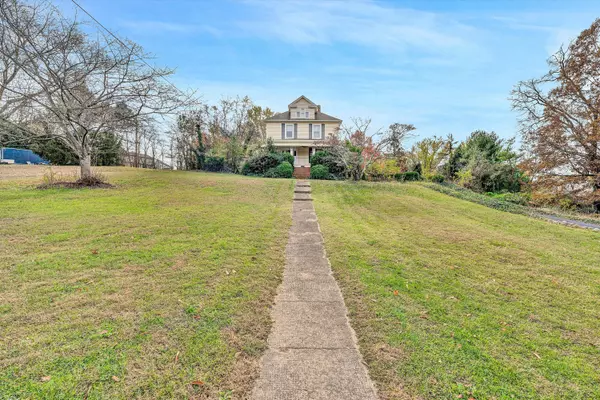GET MORE INFORMATION
$ 250,000
$ 249,950
1203 Fairmont DR Vinton, VA 24179
4 Beds
1.1 Baths
2,040 SqFt
UPDATED:
Key Details
Sold Price $250,000
Property Type Single Family Home
Sub Type Single Family Residence
Listing Status Sold
Purchase Type For Sale
Square Footage 2,040 sqft
Price per Sqft $122
Subdivision Bush Farms
MLS Listing ID 912527
Sold Date 01/03/25
Style 2 Story
Bedrooms 4
Full Baths 1
Half Baths 1
Construction Status Completed
Abv Grd Liv Area 2,040
Year Built 1920
Annual Tax Amount $2,572
Lot Size 0.820 Acres
Acres 0.82
Property Description
Location
State VA
County Town Of Vinton
Area 0221 - Roanoke County - Town Of Vinton
Rooms
Basement Full Basement
Interior
Interior Features Book Shelves, Ceiling Fan, Storage
Heating Forced Air Gas
Cooling Central Cooling
Flooring Vinyl, Wood
Appliance Dishwasher, Garage Door Opener, Range Electric, Range Hood, Refrigerator, Sump Pump
Exterior
Exterior Feature Covered Porch, Garden Space, Patio, Paved Driveway, Storage Shed
Parking Features Garage Detached
Pool Covered Porch, Garden Space, Patio, Paved Driveway, Storage Shed
Building
Story 2 Story
Sewer Private Septic
Water Public Water
Construction Status Completed
Schools
Elementary Schools W. E. Cundiff
Middle Schools William Byrd
High Schools William Byrd
Others
Tax ID 061.13-04-26.00-0000
Bought with DIVINE FOG REALTY COMPANY LLC- ROANOKE







