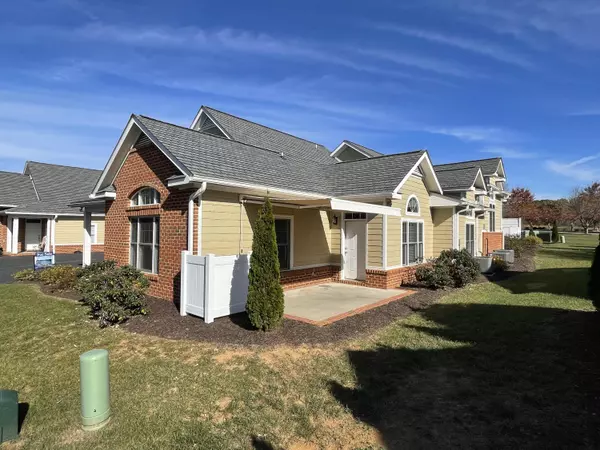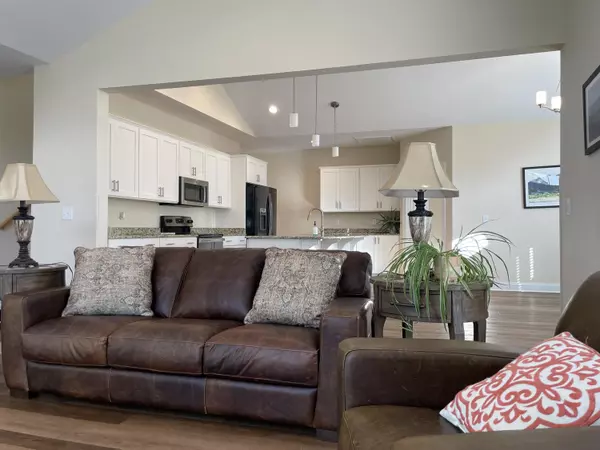
65 Professional DR Hardy, VA 24101
3 Beds
3 Baths
2,438 SqFt
UPDATED:
11/19/2024 03:02 PM
Key Details
Property Type Townhouse
Sub Type Townhouse
Listing Status Pending
Purchase Type For Sale
Square Footage 2,438 sqft
Price per Sqft $200
MLS Listing ID 912343
Style 1.5 Story
Bedrooms 3
Full Baths 3
Construction Status Completed
Abv Grd Liv Area 2,438
Year Built 2020
Annual Tax Amount $1,935
Lot Size 6,534 Sqft
Acres 0.15
Property Description
Location
State VA
County Bedford County
Area 0600 - Bedford County
Zoning PCD
Rooms
Basement Slab
Interior
Interior Features Cathedral Ceiling, Ceiling Fan, Gas Log Fireplace, Storage, Walk-in-Closet
Heating Heat Pump Electric
Cooling Heat Pump Electric
Flooring Carpet, Luxury Vinyl Plank
Fireplaces Number 1
Fireplaces Type Family Room
Appliance Dishwasher, Disposer, Garage Door Opener, Microwave Oven (Built In), Range Electric
Exterior
Exterior Feature Patio, Paved Driveway
Parking Features Garage Attached
Pool Patio, Paved Driveway
Community Features Marina Access, Restaurant
Amenities Available Marina Access, Restaurant
Building
Lot Description Level Lot
Story 1.5 Story
Sewer Public Sewer
Water Public Water
Construction Status Completed
Schools
Elementary Schools Dudley
Middle Schools Ben Franklin Middle
High Schools Franklin County
Others
Tax ID 0301000103D
Miscellaneous Cable TV,Cul-de-sac,Maint-Free Exterior,Paved Road,Underground Util








