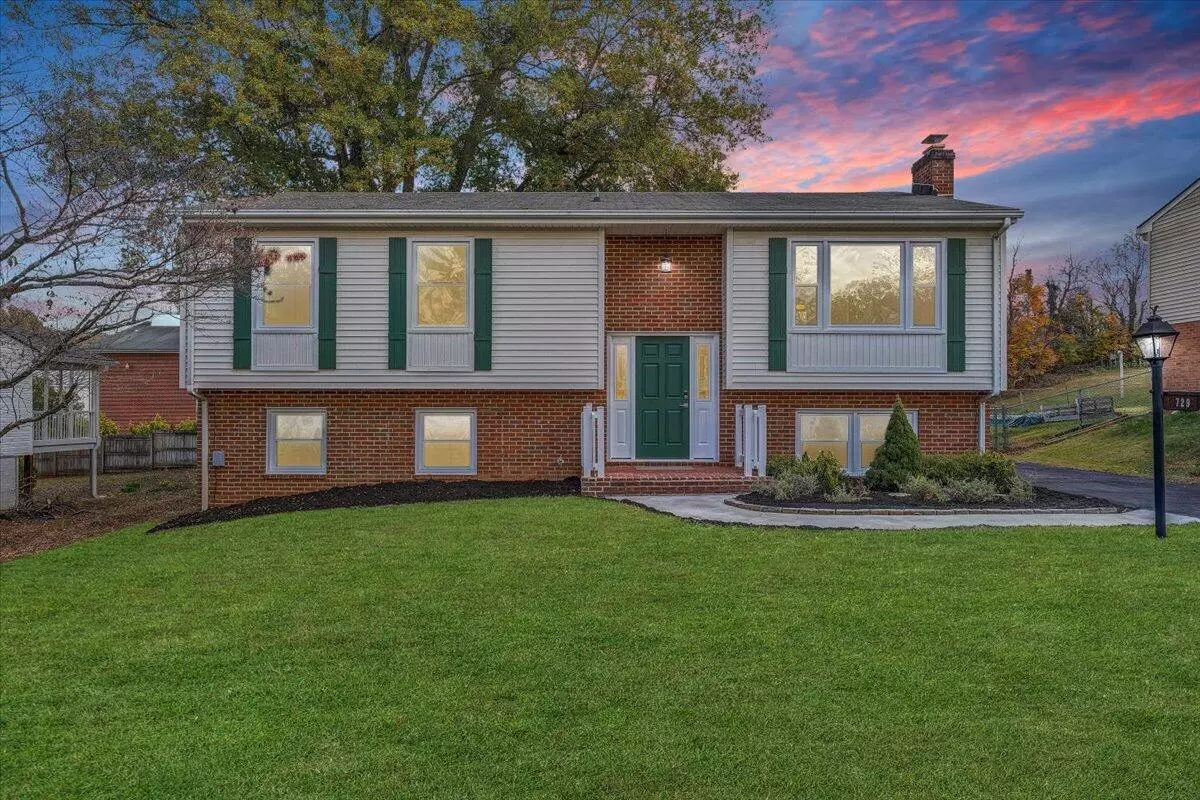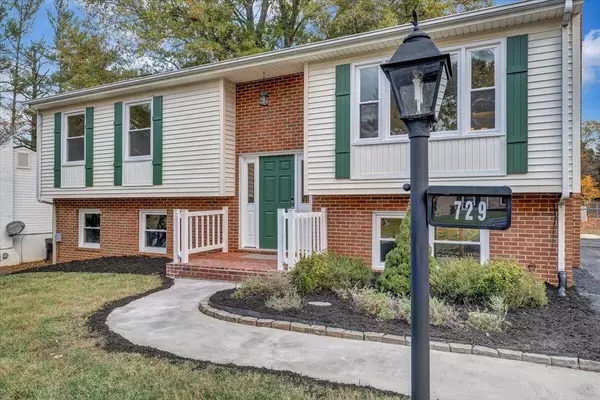
729 Finney DR Vinton, VA 24179
4 Beds
2 Baths
1,960 SqFt
UPDATED:
11/13/2024 01:16 PM
Key Details
Property Type Single Family Home
Sub Type Single Family Residence
Listing Status Pending
Purchase Type For Sale
Square Footage 1,960 sqft
Price per Sqft $163
Subdivision Montgomery Village
MLS Listing ID 912296
Style Split-Foyer
Bedrooms 4
Full Baths 2
Construction Status Completed
Abv Grd Liv Area 1,164
Year Built 1969
Annual Tax Amount $2,286
Lot Size 7,840 Sqft
Acres 0.18
Property Description
Location
State VA
County Roanoke County
Area 0220 - Roanoke County - East
Rooms
Basement Slab
Interior
Interior Features Breakfast Area, Gas Log Fireplace, Storage
Heating Forced Air Gas
Cooling Central Cooling
Flooring Laminate, Tile - i.e. ceramic, Wood
Fireplaces Number 1
Fireplaces Type Family Room
Appliance Dishwasher, Range Electric, Range Hood, Refrigerator
Exterior
Exterior Feature Deck, Paved Driveway, Storage Shed
Pool Deck, Paved Driveway, Storage Shed
Building
Lot Description Level Lot
Story Split-Foyer
Sewer Public Sewer
Water Public Water
Construction Status Completed
Schools
Elementary Schools W. E. Cundiff
Middle Schools William Byrd
High Schools William Byrd
Others
Tax ID 071.06-03-74.00-0000
Miscellaneous Cable TV,Paved Road








