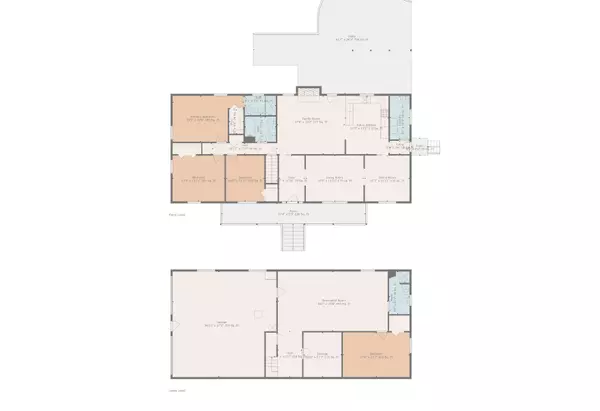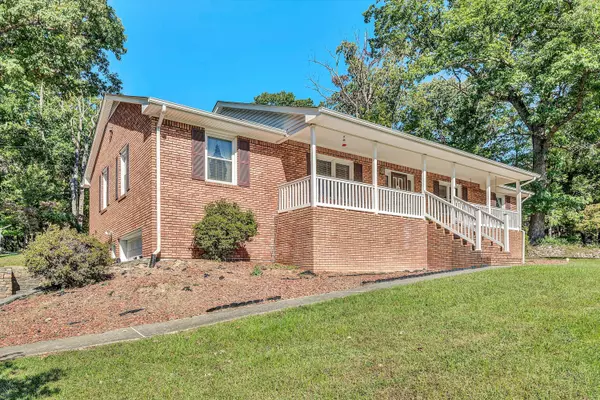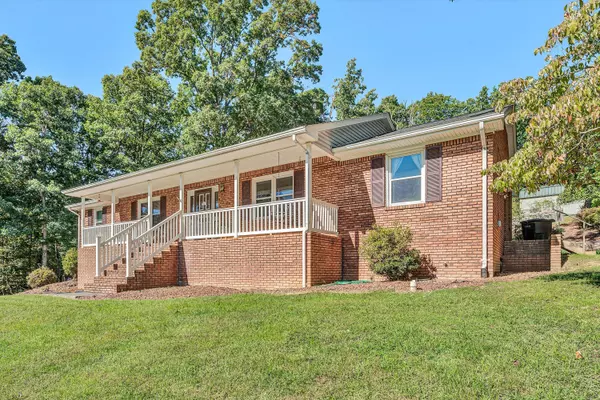
5009 Cherokee Hills DR Salem, VA 24153
4 Beds
3.1 Baths
2,894 SqFt
UPDATED:
11/19/2024 07:43 PM
Key Details
Property Type Single Family Home
Sub Type Single Family Residence
Listing Status Pending
Purchase Type For Sale
Square Footage 2,894 sqft
Price per Sqft $126
Subdivision Cherokee Hills
MLS Listing ID 912283
Style Ranch
Bedrooms 4
Full Baths 3
Half Baths 1
Construction Status Completed
Abv Grd Liv Area 1,824
Year Built 1978
Annual Tax Amount $3,153
Lot Size 0.630 Acres
Acres 0.63
Property Description
Location
State VA
County Roanoke County
Area 0240 - Roanoke County - West
Rooms
Basement Walkout - Full
Interior
Interior Features Ceiling Fan, Gas Log Fireplace, Storage, Walk-in-Closet
Heating Ductless, Heat Pump Electric, Zoned Heat
Cooling Ductless, Heat Pump Electric, Zoned Cooling
Flooring Carpet, Luxury Vinyl Plank, Vinyl, Wood
Fireplaces Number 1
Fireplaces Type Family Room
Appliance Dishwasher, Garage Door Opener, Generator, Humidifier, Microwave Oven (Built In), Range Electric, Refrigerator
Exterior
Exterior Feature Covered Porch, Formal Garden, Patio, Paved Driveway, Storage Shed
Garage Garage Under
Pool Covered Porch, Formal Garden, Patio, Paved Driveway, Storage Shed
Building
Lot Description Cleared, Up Slope
Story Ranch
Sewer Public Sewer
Water Public Water
Construction Status Completed
Schools
Elementary Schools Glenvar
Middle Schools Glenvar
High Schools Glenvar
Others
Tax ID 054.04-04-26.00-0000
Miscellaneous Cable TV,Maint-Free Exterior,Paved Road








