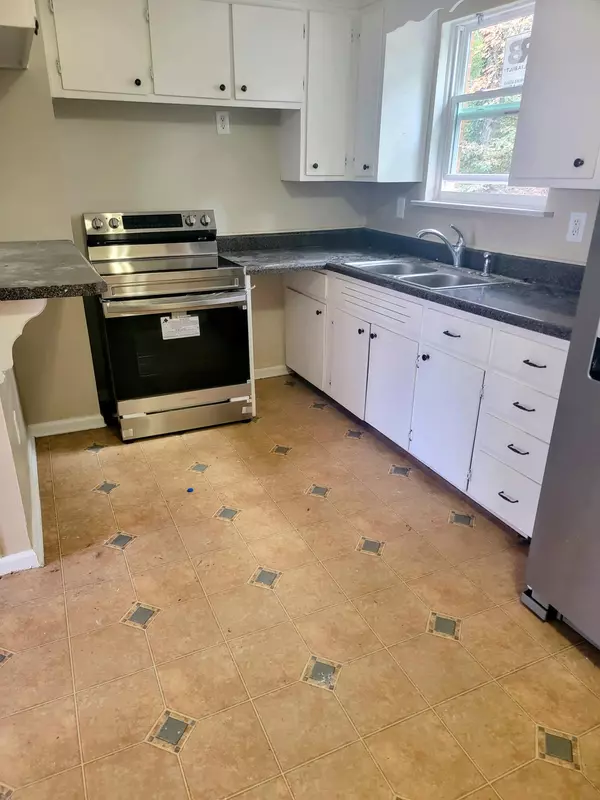
3411 Westmoreland DR Roanoke, VA 24018
3 Beds
1 Bath
1,611 SqFt
UPDATED:
11/18/2024 04:55 PM
Key Details
Property Type Single Family Home
Sub Type Single Family Residence
Listing Status Active
Purchase Type For Sale
Square Footage 1,611 sqft
Price per Sqft $145
Subdivision Mount Vernon Heights
MLS Listing ID 912271
Style Ranch
Bedrooms 3
Full Baths 1
Construction Status Completed
Abv Grd Liv Area 961
Year Built 1973
Annual Tax Amount $1,968
Lot Size 6,534 Sqft
Acres 0.15
Property Description
Location
State VA
County Roanoke County
Area 0230 - Roanoke County - South
Rooms
Basement Partial Basement
Interior
Interior Features Breakfast Area, Storage, Walk-in-Closet
Heating Forced Air Gas
Cooling Central Cooling
Flooring Concrete, Luxury Vinyl Plank
Appliance Range Electric, Refrigerator, Sump Pump
Exterior
Exterior Feature Deck, Patio
Pool Deck, Patio
Community Features Restaurant
Amenities Available Restaurant
Building
Lot Description Level Lot, Wooded
Story Ranch
Sewer Public Sewer
Water Public Water
Construction Status Completed
Schools
Elementary Schools Green Valley
Middle Schools Hidden Valley
High Schools Hidden Valley
Others
Tax ID 077.13-05-22.00.0000
Miscellaneous Maint-Free Exterior,Paved Road








