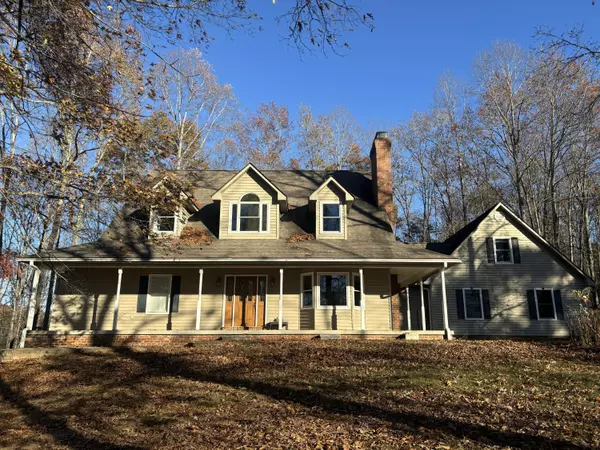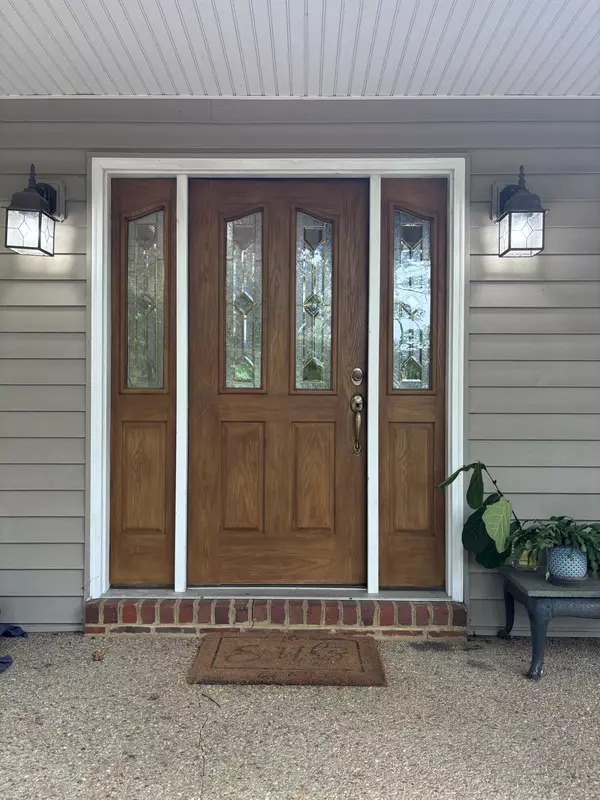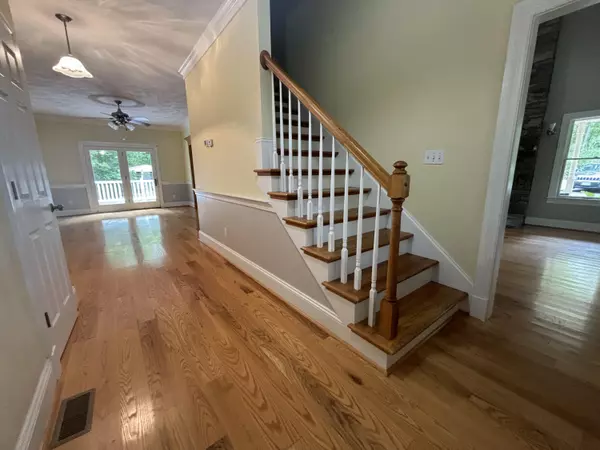
578 Kyles Mill RD Buchanan, VA 24066
4 Beds
3.1 Baths
3,688 SqFt
UPDATED:
11/27/2024 03:59 PM
Key Details
Property Type Single Family Home
Sub Type Single Family
Listing Status Active
Purchase Type For Rent
Square Footage 3,688 sqft
MLS Listing ID 912260
Bedrooms 4
Full Baths 3
Half Baths 1
Abv Grd Liv Area 2,888
Year Built 1999
Lot Size 1.000 Acres
Acres 1.0
Property Description
Location
State VA
County Botetourt County
Area 0700 - Botetourt County
Rooms
Basement Walkout - Full
Interior
Heating Forced Air Electric, Heat Pump Electric
Cooling Central Cooling, Heat Pump Electric
Flooring Tile - i.e. ceramic, Vinyl, Wood
Fireplaces Number 1
Fireplaces Type Great Room
Appliance Cook Top, Dishwasher, Garage Door Opener, Microwave Oven (Built In), Refrigerator, Wall Oven
Exterior
Parking Features Off Street Parking
Pool Bay Window, Covered Porch, Deck, Garden Space, Paved Driveway, Storage Shed, Sunroom
View Mountain
Building
Sewer Private Septic
Water Private Well
Structure Type Brick,Vinyl
Schools
Elementary Schools Breckinridge
Middle Schools Central Academy
High Schools James River
Others
Pets Allowed Single Family
Miscellaneous Maint-Free Exterior
Pets Allowed No Smoking, Pet Deposit, Pet Fee








