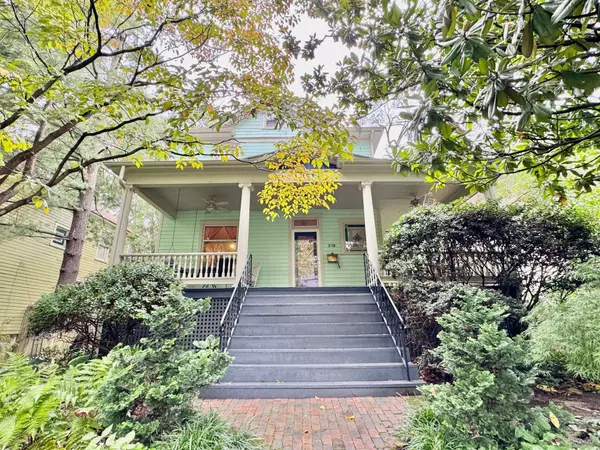
519 Woods AVE Roanoke, VA 24016
3 Beds
2.1 Baths
2,747 SqFt
UPDATED:
11/01/2024 03:22 PM
Key Details
Property Type Single Family Home
Sub Type Single Family Residence
Listing Status Active
Purchase Type For Sale
Square Footage 2,747 sqft
Price per Sqft $154
MLS Listing ID 912135
Style 2 Story
Bedrooms 3
Full Baths 2
Half Baths 1
Construction Status Completed
Abv Grd Liv Area 2,747
Year Built 1922
Annual Tax Amount $3,526
Lot Size 7,840 Sqft
Acres 0.18
Property Description
Location
State VA
County City Of Roanoke
Area 0130 - City Of Roanoke - Sw
Zoning RM-1
Rooms
Basement Dirt - Full
Interior
Interior Features Book Shelves, Cathedral Ceiling, Ceiling Fan, Gas Log Fireplace, Storage, Walk-in-Closet
Heating Baseboard Gas, Radiator Gas Heat
Cooling Central Cooling
Flooring Carpet, Tile - i.e. ceramic, Wood
Fireplaces Number 1
Fireplaces Type Dining Room
Appliance Clothes Dryer, Clothes Washer, Cook Top, Dishwasher, Disposer, Microwave Oven (Built In), Range Hood, Refrigerator, Wall Oven
Exterior
Exterior Feature Covered Porch, Deck, Fenced Yard
Pool Covered Porch, Deck, Fenced Yard
Community Features Public Transport, Restaurant
Amenities Available Public Transport, Restaurant
Building
Lot Description Level Lot, Up Slope
Story 2 Story
Sewer Public Sewer
Water Public Water
Construction Status Completed
Schools
Elementary Schools Highland Park
Middle Schools James Madison
High Schools Patrick Henry
Others
Tax ID 1131414
Miscellaneous Cable TV,Paved Road






