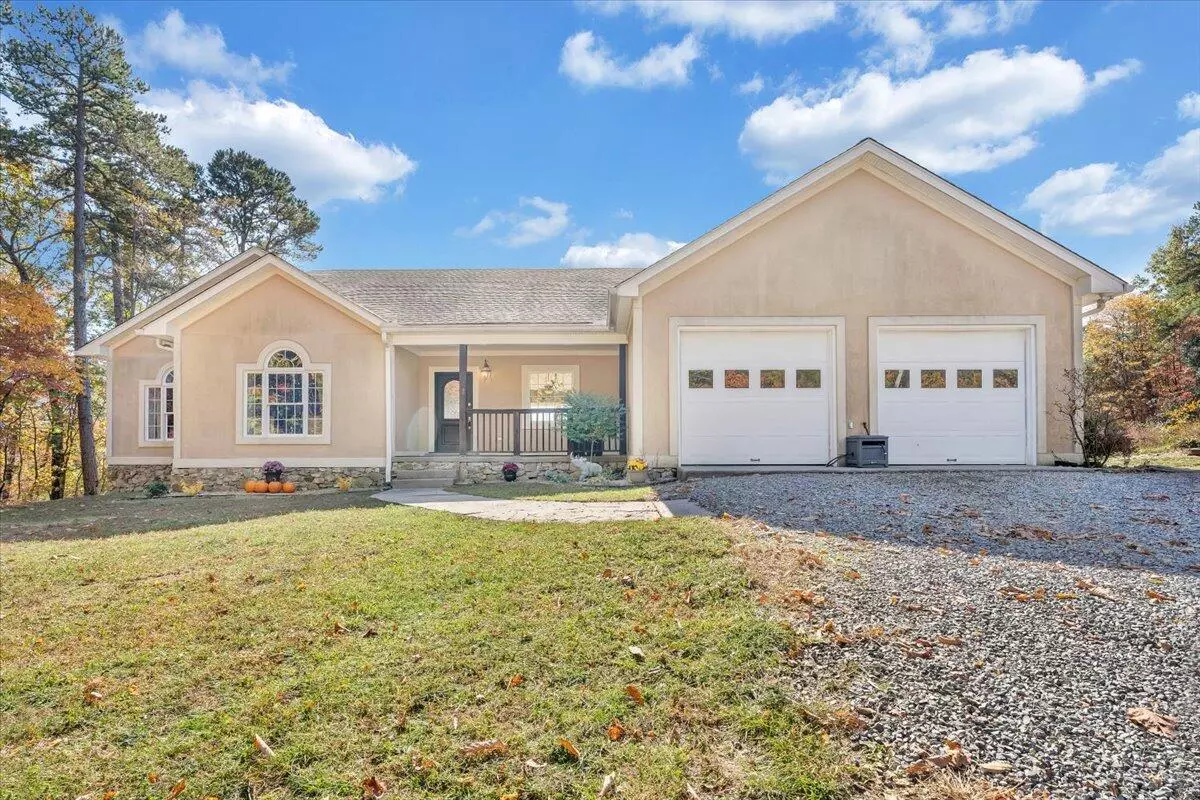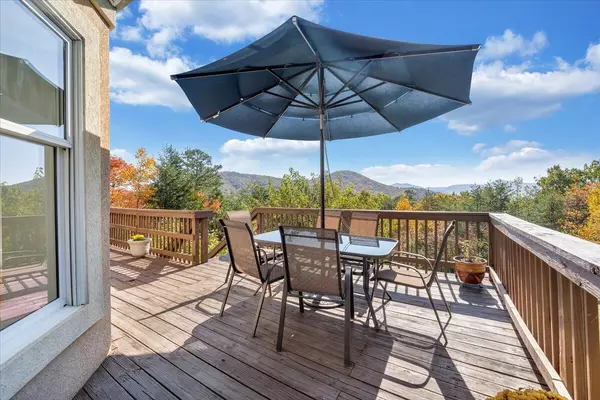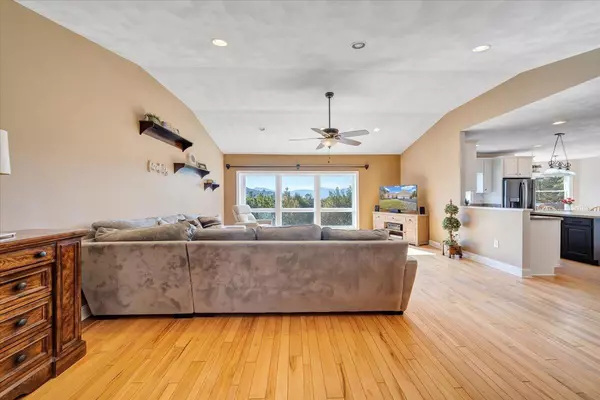2113 Twin Creek CIR Salem, VA 24153
5 Beds
3.1 Baths
5,014 SqFt
UPDATED:
12/05/2024 06:13 PM
Key Details
Property Type Single Family Home
Sub Type Single Family Residence
Listing Status Active
Purchase Type For Sale
Square Footage 5,014 sqft
Price per Sqft $165
Subdivision Bear Creek
MLS Listing ID 912133
Style 1 Story,Ranch
Bedrooms 5
Full Baths 3
Half Baths 1
Construction Status Completed
Abv Grd Liv Area 2,507
Year Built 2002
Annual Tax Amount $5,913
Lot Size 11.750 Acres
Acres 11.75
Property Description
Location
State VA
County Roanoke County
Area 0240 - Roanoke County - West
Zoning AG3
Rooms
Basement Full Basement
Interior
Interior Features Breakfast Area, Cathedral Ceiling, Ceiling Fan, Storage, Walk-in-Closet, Wet Bar, Wood Stove
Heating Heat Pump Electric
Cooling Heat Pump Electric
Flooring Carpet, Tile - i.e. ceramic, Wood
Appliance Dishwasher, Microwave Oven (Built In), Range Electric, Refrigerator
Exterior
Exterior Feature Balcony, Deck, Garden Space, Patio
Parking Features Garage Attached
Pool Balcony, Deck, Garden Space, Patio
Community Features Restaurant, Trail Access
Amenities Available Restaurant, Trail Access
View Mountain
Building
Lot Description Secluded, Wooded
Story 1 Story, Ranch
Sewer Private Septic
Water Private Well
Construction Status Completed
Schools
Elementary Schools Fort Lewis
Middle Schools Glenvar
High Schools Glenvar
Others
Tax ID 034.00-02-08.00-0000







