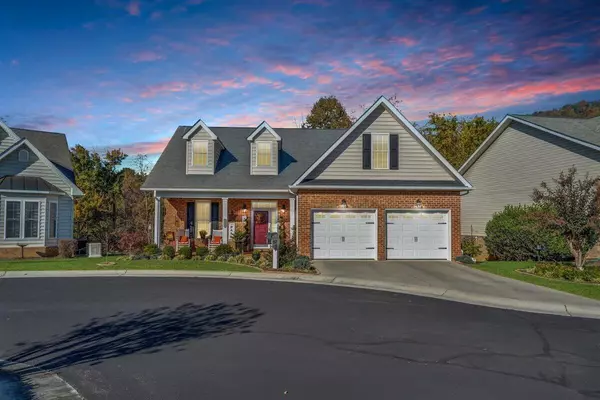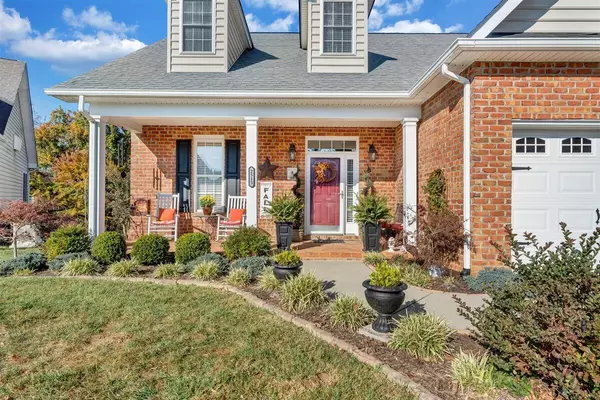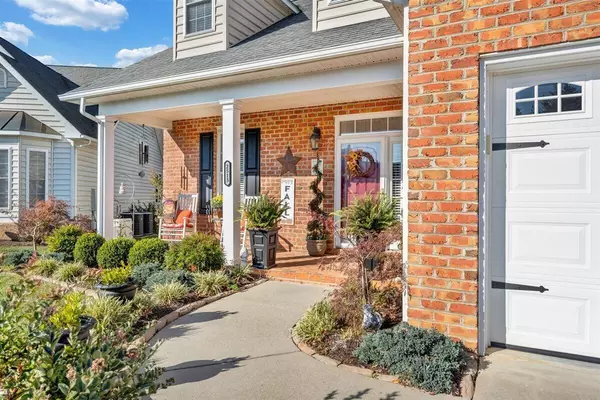
2513 Sassafras CIR Vinton, VA 24179
6 Beds
3.1 Baths
3,578 SqFt
UPDATED:
11/13/2024 02:47 PM
Key Details
Property Type Single Family Home
Sub Type Single Family Residence
Listing Status Active
Purchase Type For Sale
Square Footage 3,578 sqft
Price per Sqft $131
Subdivision The Village At Stone Creek
MLS Listing ID 912124
Style 1.5 Story
Bedrooms 6
Full Baths 3
Half Baths 1
Construction Status Completed
Abv Grd Liv Area 2,123
Year Built 2005
Annual Tax Amount $3,997
Lot Size 5,227 Sqft
Acres 0.12
Property Description
Location
State VA
County Roanoke County
Area 0220 - Roanoke County - East
Rooms
Basement Walkout - Full
Interior
Interior Features Cathedral Ceiling, Ceiling Fan, Gas Log Fireplace, Storage, Walk-in-Closet
Heating Forced Air Gas, Zoned Heat
Cooling Central Cooling
Flooring Carpet, Tile - i.e. ceramic, Wood
Fireplaces Number 1
Fireplaces Type Living Room
Appliance Clothes Dryer, Clothes Washer, Dishwasher, Disposer, Garage Door Opener, Microwave Oven (Built In), Range Gas, Refrigerator
Exterior
Exterior Feature Deck, Patio, Paved Driveway
Garage Garage Attached
Pool Deck, Patio, Paved Driveway
Building
Lot Description Varied
Story 1.5 Story
Sewer Public Sewer
Water Public Water
Construction Status Completed
Schools
Elementary Schools Herman L. Horn
Middle Schools William Byrd
High Schools William Byrd
Others
Tax ID 050.04-08-14.00-0000
Miscellaneous Cable TV,Cul-de-sac,Maint-Free Exterior,Paved Road,Underground Util








