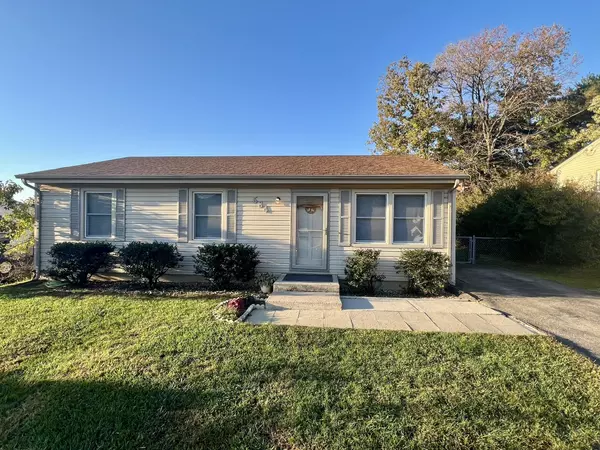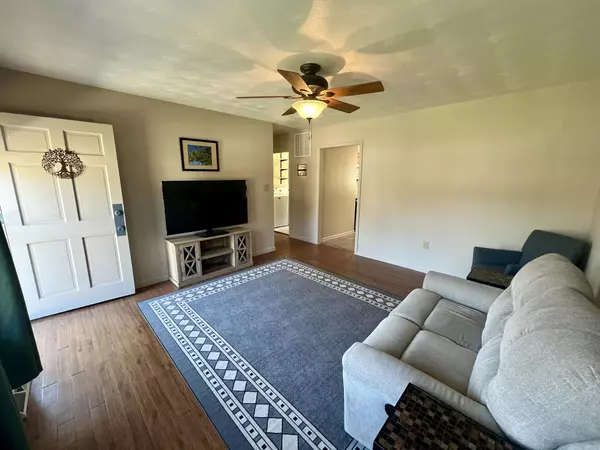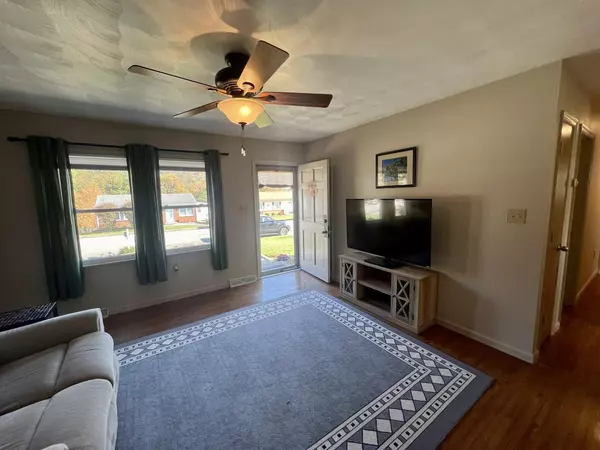
584 Stacie DR Vinton, VA 24179
3 Beds
1 Bath
988 SqFt
UPDATED:
12/10/2024 01:57 PM
Key Details
Property Type Single Family Home
Sub Type Single Family Residence
Listing Status Pending
Purchase Type For Sale
Square Footage 988 sqft
Price per Sqft $242
Subdivision Bali Hai
MLS Listing ID 911948
Style 1 Story,Ranch
Bedrooms 3
Full Baths 1
Construction Status Completed
Abv Grd Liv Area 988
Year Built 1974
Annual Tax Amount $1,618
Lot Size 7,840 Sqft
Acres 0.18
Property Description
Location
State VA
County Roanoke County
Area 0220 - Roanoke County - East
Rooms
Basement Crawl Space
Interior
Interior Features All Drapes, Ceiling Fan
Heating Forced Air Gas
Cooling Heat Pump Electric
Flooring Laminate, Luxury Vinyl Plank, Tile - i.e. ceramic
Appliance Clothes Dryer, Clothes Washer, Dishwasher, Microwave Oven (Built In), Range Electric, Refrigerator
Exterior
Exterior Feature Fenced Yard, Garden Space, Patio, Paved Driveway
Pool Fenced Yard, Garden Space, Patio, Paved Driveway
View Mountain
Building
Lot Description Down Slope
Story 1 Story, Ranch
Sewer Public Sewer
Water Public Water
Construction Status Completed
Schools
Elementary Schools Herman L. Horn
Middle Schools William Byrd
High Schools William Byrd
Others
Tax ID 061.06-01-42.00-0000
Miscellaneous Cul-de-sac








