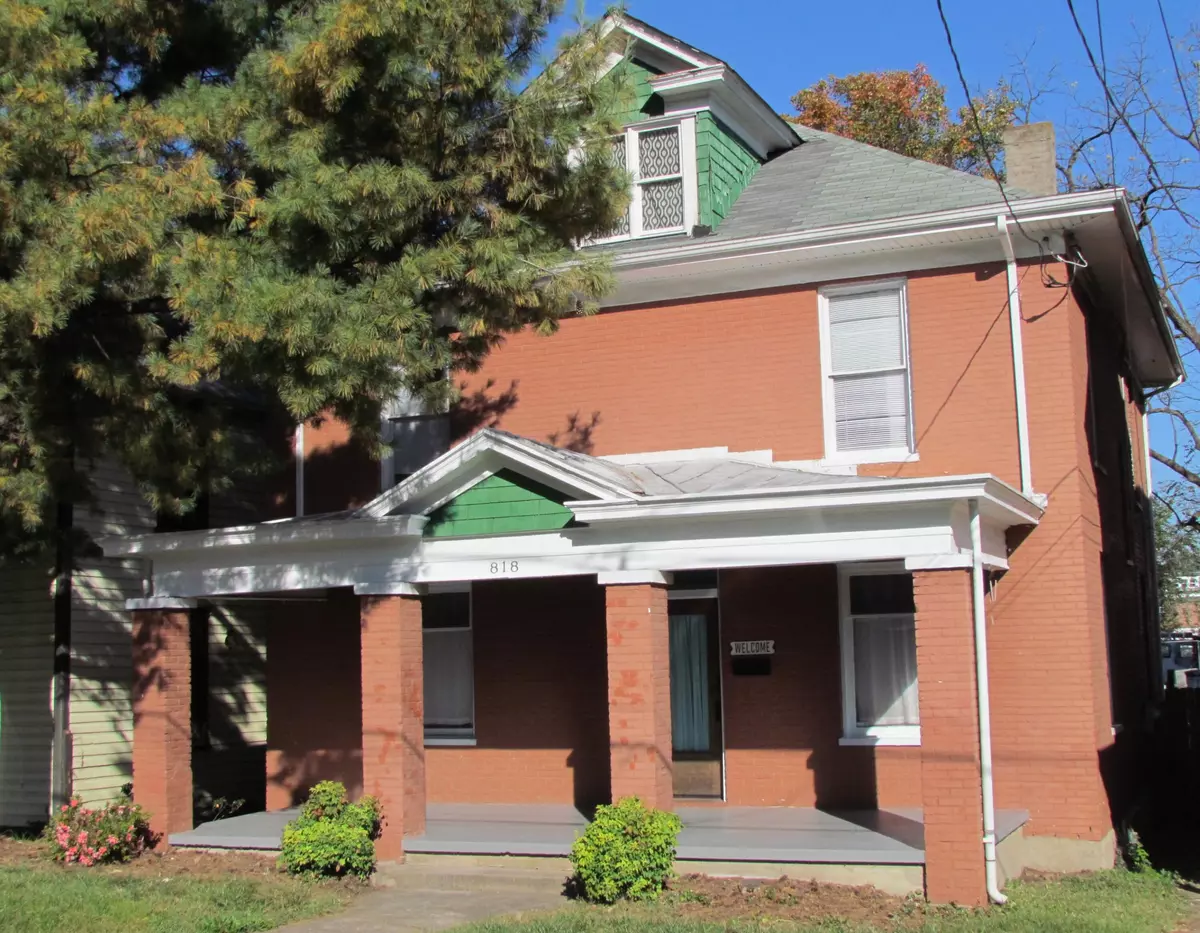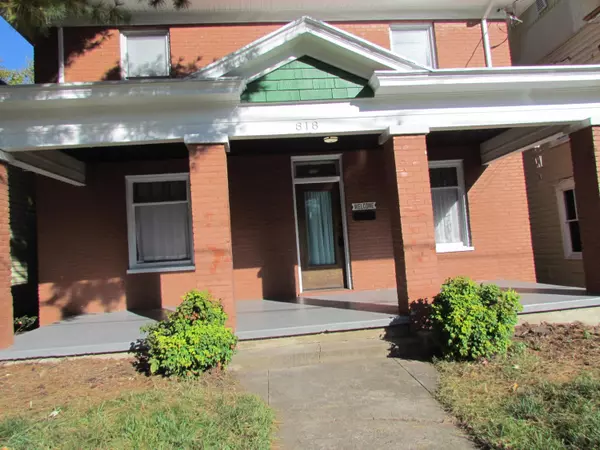
818 Dale AVE Roanoke, VA 24013
3 Beds
1.1 Baths
1,922 SqFt
UPDATED:
11/07/2024 03:55 PM
Key Details
Property Type Single Family Home
Sub Type Single Family Residence
Listing Status Pending
Purchase Type For Sale
Square Footage 1,922 sqft
Price per Sqft $81
MLS Listing ID 911965
Style 2 Story,Foursquare
Bedrooms 3
Full Baths 1
Half Baths 1
Construction Status Completed
Abv Grd Liv Area 1,922
Year Built 1916
Annual Tax Amount $1,584
Lot Size 5,227 Sqft
Acres 0.12
Property Description
Location
State VA
County City Of Roanoke
Area 0160 - City Of Roanoke - Se
Rooms
Basement Partial Basement
Interior
Interior Features Storage
Heating Heat Pump Electric
Cooling Heat Pump Electric, Zoned Cooling
Flooring Tile - i.e. ceramic, Wood
Fireplaces Number 1
Fireplaces Type Living Room
Appliance Dishwasher, Disposer, Range Electric, Refrigerator
Exterior
Exterior Feature Balcony, Covered Porch
Pool Balcony, Covered Porch
Building
Lot Description Level Lot
Story 2 Story, Foursquare
Sewer Public Sewer
Water Public Water
Construction Status Completed
Schools
Elementary Schools Fallon Park
Middle Schools John P. Fishwick
High Schools Patrick Henry
Others
Tax ID 411-2613








