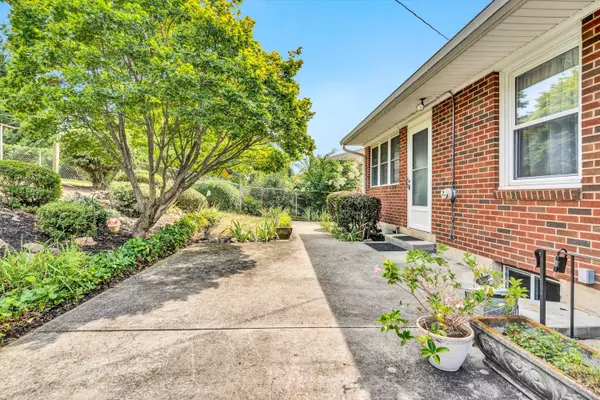
2433 NORTHMINSTER RD Roanoke, VA 24012
3 Beds
2.1 Baths
2,298 SqFt
UPDATED:
10/28/2024 01:14 PM
Key Details
Property Type Single Family Home
Sub Type Single Family Residence
Listing Status Pending
Purchase Type For Sale
Square Footage 2,298 sqft
Price per Sqft $108
Subdivision Round Hill Terrace
MLS Listing ID 911844
Style Ranch
Bedrooms 3
Full Baths 2
Half Baths 1
Construction Status Completed
Abv Grd Liv Area 1,737
Year Built 1960
Annual Tax Amount $2,565
Property Description
Location
State VA
County City Of Roanoke
Area 0150 - City Of Roanoke - Ne
Rooms
Basement Walkout - Full
Interior
Interior Features All Drapes, Ceiling Fan, Masonry Fireplace, Storage, Walk-in-Closet
Heating Baseboard Oil
Cooling Central Cooling
Flooring Carpet, Tile - i.e. ceramic, Vinyl, Wood
Fireplaces Number 2
Fireplaces Type Family Room, Living Room
Appliance Clothes Dryer, Clothes Washer, Dishwasher, Garage Door Opener, Microwave Oven (Built In), Range Electric, Refrigerator
Exterior
Exterior Feature Garden Space, Patio, Paved Driveway, Sunroom
Garage Garage Under
Pool Garden Space, Patio, Paved Driveway, Sunroom
Community Features Public Transport, Restaurant
Amenities Available Public Transport, Restaurant
View City, Mountain
Building
Story Ranch
Sewer Public Sewer
Water Public Water
Construction Status Completed
Schools
Elementary Schools Round Hill
Middle Schools James Breckinridge
High Schools William Fleming
Others
Tax ID 2250308
Miscellaneous Cable TV,Paved Road








