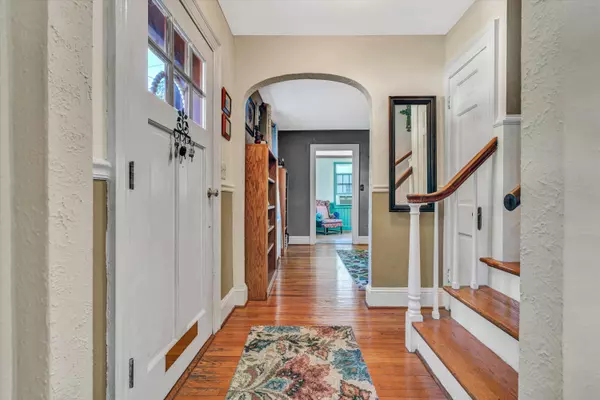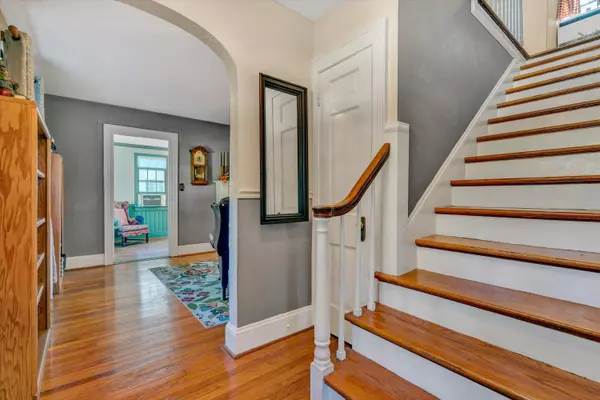
2916 Oak Crest AVE Roanoke, VA 24015
3 Beds
2.1 Baths
1,853 SqFt
UPDATED:
11/18/2024 03:05 PM
Key Details
Property Type Single Family Home
Sub Type Single Family Residence
Listing Status Active
Purchase Type For Sale
Square Footage 1,853 sqft
Price per Sqft $205
Subdivision Greenland Hills
MLS Listing ID 911551
Style 2 Story,Colonial
Bedrooms 3
Full Baths 2
Half Baths 1
Construction Status Completed
Abv Grd Liv Area 1,626
Year Built 1942
Annual Tax Amount $2,841
Lot Size 8,276 Sqft
Acres 0.19
Property Description
Location
State VA
County City Of Roanoke
Area 0130 - City Of Roanoke - Sw
Rooms
Basement Walkout - Full
Interior
Interior Features Ceiling Fan, Gas Log Fireplace, Masonry Fireplace, Storage
Heating Radiator Gas Heat
Cooling Window A/C
Flooring Vinyl, Wood
Fireplaces Number 1
Fireplaces Type Living Room
Appliance Clothes Dryer, Dishwasher, Microwave Oven (Built In), Refrigerator
Exterior
Exterior Feature Balcony, Paved Driveway
Pool Balcony, Paved Driveway
Community Features Public Transport, Restaurant
Amenities Available Public Transport, Restaurant
Building
Lot Description Gentle Slope
Story 2 Story, Colonial
Sewer Public Sewer
Water Public Water
Construction Status Completed
Schools
Elementary Schools Grandin Court
Middle Schools Woodrow Wilson
High Schools Patrick Henry
Others
Tax ID 1650233
Miscellaneous Cul-de-sac,Paved Road








