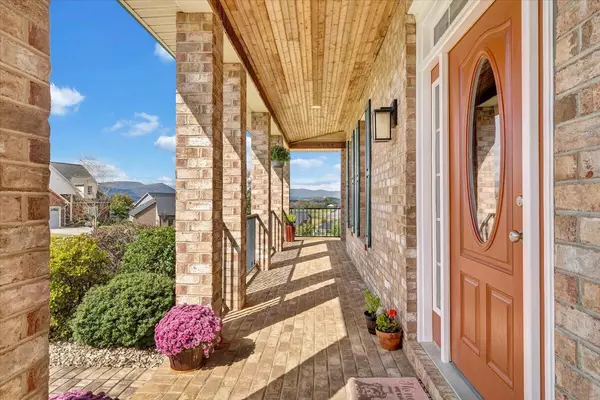
195 Graystone DR Daleville, VA 24083
4 Beds
3.1 Baths
4,470 SqFt
UPDATED:
10/17/2024 04:35 PM
Key Details
Property Type Single Family Home
Sub Type Single Family Residence
Listing Status Active
Purchase Type For Sale
Square Footage 4,470 sqft
Price per Sqft $165
Subdivision Ashley Plantation
MLS Listing ID 911524
Style 2 Story
Bedrooms 4
Full Baths 3
Half Baths 1
Construction Status Completed
Abv Grd Liv Area 3,061
Year Built 2012
Annual Tax Amount $3,491
Lot Size 0.620 Acres
Acres 0.62
Property Description
Location
State VA
County Botetourt County
Area 0700 - Botetourt County
Rooms
Basement Walkout - Full
Interior
Interior Features Cathedral Ceiling, Ceiling Fan, Gas Log Fireplace, Storage, Walk-in-Closet, Whirlpool Bath
Heating Forced Air Gas
Cooling Heat Pump Electric
Flooring Carpet, Tile - i.e. ceramic, Wood
Fireplaces Number 1
Fireplaces Type Great Room, Kitchen
Appliance Dishwasher, Disposer, Garage Door Opener, Microwave Oven (Built In), Range Electric, Refrigerator
Exterior
Exterior Feature Deck, Fenced Yard, Patio, Paved Driveway
Garage Garage Attached
Pool Deck, Fenced Yard, Patio, Paved Driveway
View Golf Course, Mountain
Building
Story 2 Story
Sewer Public Sewer
Water Community System
Construction Status Completed
Schools
Elementary Schools Troutville
Middle Schools Read Mountain
High Schools Lord Botetourt
Others
Tax ID 88F(12)25
Miscellaneous Paved Road,Underground Util






