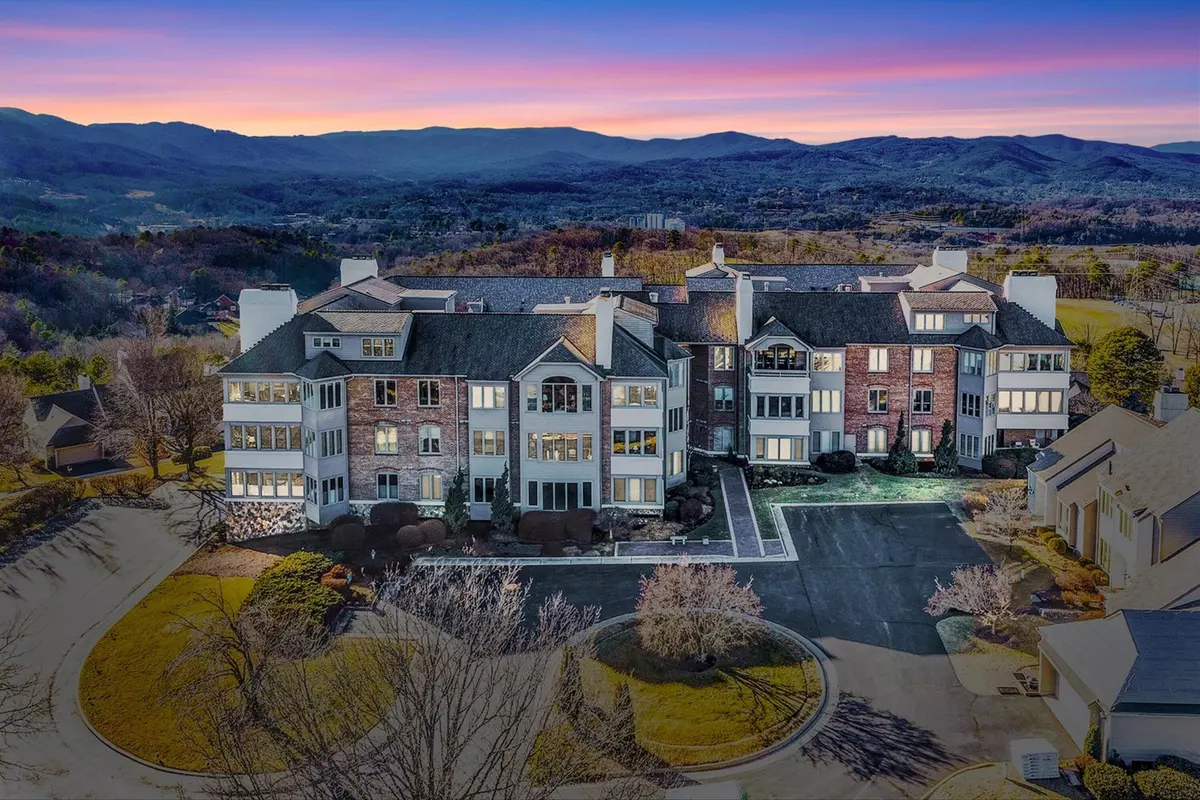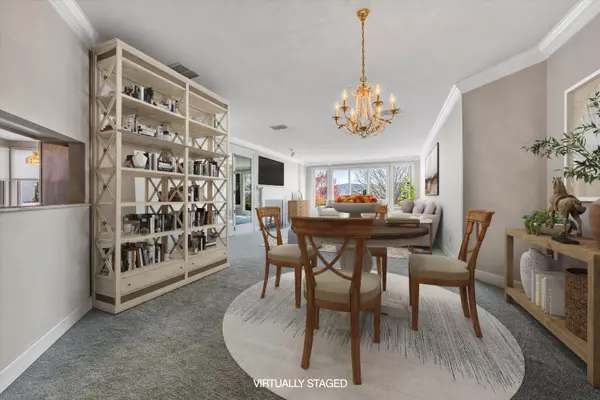
5008 Hunting Hills Square Roanoke, VA 24018
2 Beds
2.1 Baths
2,397 SqFt
UPDATED:
12/24/2024 06:15 PM
Key Details
Property Type Condo
Sub Type Condominium
Listing Status Active
Purchase Type For Sale
Square Footage 2,397 sqft
Price per Sqft $183
Subdivision Chateau Mont
MLS Listing ID 911600
Bedrooms 2
Full Baths 2
Half Baths 1
Construction Status Completed
Abv Grd Liv Area 2,397
Year Built 1989
Annual Tax Amount $4,234
Lot Size 871 Sqft
Acres 0.02
Property Description
Location
State VA
County Roanoke County
Area 0230 - Roanoke County - South
Rooms
Basement Other - See Remarks
Interior
Interior Features Book Shelves, Ceiling Fan, Gas Log Fireplace, Storage
Heating Forced Air Gas
Cooling Central Cooling
Flooring Carpet, Tile - i.e. ceramic
Fireplaces Number 1
Fireplaces Type Living Room
Appliance Clothes Dryer, Clothes Washer, Compacter, Dishwasher, Disposer, Garage Door Opener, Microwave Oven (Built In), Range Electric, Refrigerator
Exterior
Exterior Feature In-Ground Pool, Sunroom
Parking Features Garage Under
Pool In-Ground Pool, Sunroom
Community Features Private Golf, Restaurant
Amenities Available Private Golf, Restaurant
Building
Sewer Public Sewer
Water Public Water
Construction Status Completed
Schools
Elementary Schools Clearbrook
Middle Schools Cave Spring
High Schools Cave Spring
Others
Tax ID 087.16-99-00-00.5008
Miscellaneous Cable TV,Cul-de-sac,Paved Road,Underground Util








