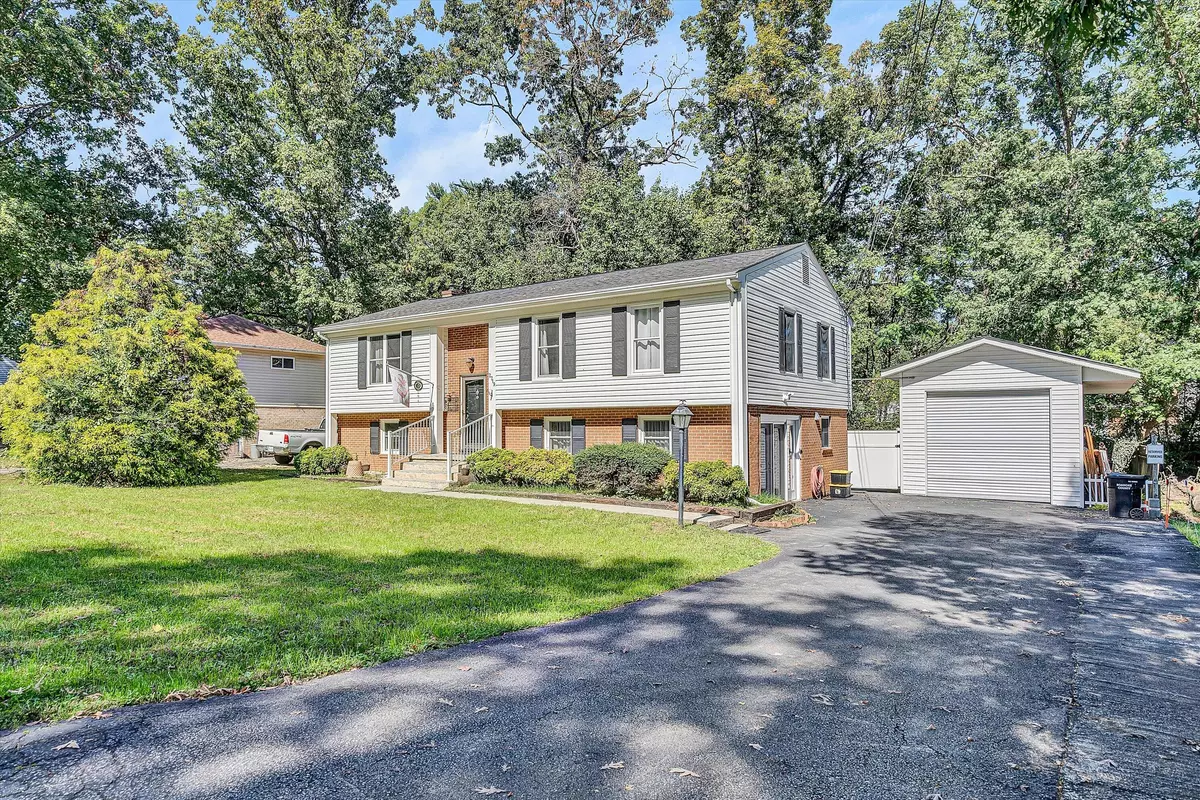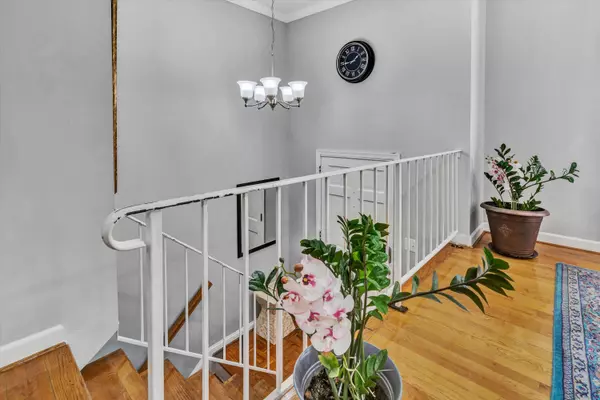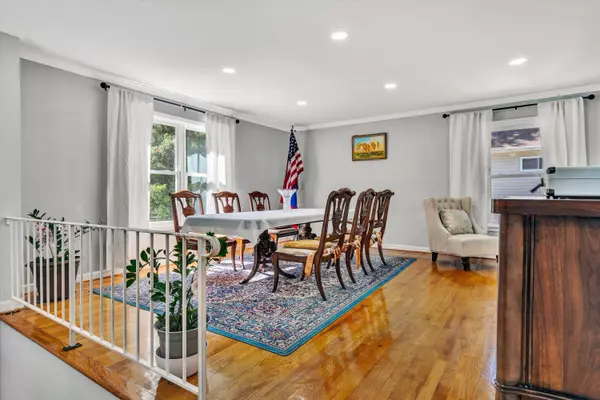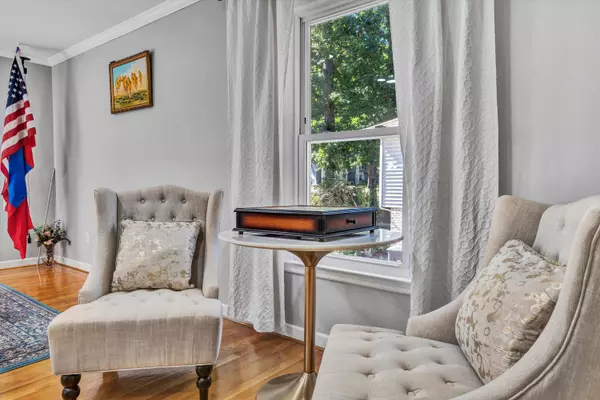
2719 WHITE PELICAN LN Roanoke, VA 24018
4 Beds
3 Baths
1,902 SqFt
UPDATED:
12/02/2024 06:23 PM
Key Details
Property Type Single Family Home
Sub Type Single Family Residence
Listing Status Active
Purchase Type For Sale
Square Footage 1,902 sqft
Price per Sqft $205
Subdivision Penn Forest
MLS Listing ID 911520
Style Split-Foyer
Bedrooms 4
Full Baths 3
Construction Status Completed
Abv Grd Liv Area 1,902
Year Built 1971
Annual Tax Amount $2,662
Lot Size 0.270 Acres
Acres 0.27
Property Description
Location
State VA
County Roanoke County
Area 0230 - Roanoke County - South
Rooms
Basement Slab
Interior
Interior Features Masonry Fireplace, Storage
Heating Forced Air Gas
Cooling Central Cooling
Flooring Laminate, Marble, Tile - i.e. ceramic, Wood
Fireplaces Number 1
Fireplaces Type Basement
Appliance Clothes Dryer, Clothes Washer, Dishwasher, Microwave Oven (Built In), Range Electric, Refrigerator
Exterior
Exterior Feature Fenced Yard, Patio, Paved Driveway
Parking Features Garage Detached
Pool Fenced Yard, Patio, Paved Driveway
Building
Lot Description Level Lot
Story Split-Foyer
Sewer Public Sewer
Water Public Water
Construction Status Completed
Schools
Elementary Schools Penn Forest
Middle Schools Cave Spring
High Schools Cave Spring
Others
Tax ID 087.13-02-05.00-0000
Miscellaneous Cul-de-sac








