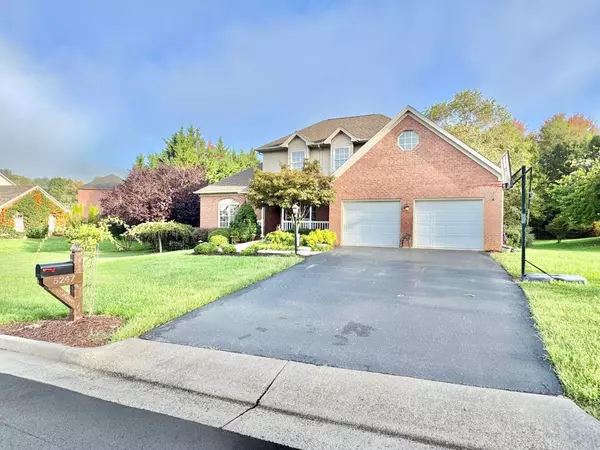
5247 Dresden CIR Roanoke, VA 24012
4 Beds
3.1 Baths
4,045 SqFt
UPDATED:
10/12/2024 08:05 PM
Key Details
Property Type Single Family Home
Sub Type Single Family Residence
Listing Status Pending
Purchase Type For Sale
Square Footage 4,045 sqft
Price per Sqft $158
Subdivision Plantation Grove
MLS Listing ID 911544
Style 1.5 Story
Bedrooms 4
Full Baths 3
Half Baths 1
Construction Status Completed
Abv Grd Liv Area 2,475
Year Built 2002
Annual Tax Amount $4,997
Lot Size 0.410 Acres
Acres 0.41
Property Description
Location
State VA
County Roanoke County
Area 0210 - Roanoke County - North
Zoning R1
Rooms
Basement Full Basement
Interior
Interior Features Book Shelves, Breakfast Area, Ceiling Fan, Gas Log Fireplace, Storage, Walk-in-Closet, Whirlpool Bath
Heating Forced Air Gas, Heat Pump Electric, Zoned Heat
Cooling Central Cooling, Heat Pump Electric, Zoned Cooling
Flooring Carpet, Laminate, Tile - i.e. ceramic, Wood
Fireplaces Number 2
Fireplaces Type Family Room, Living Room
Appliance Clothes Dryer, Clothes Washer, Dishwasher, Garage Door Opener, Humidifier, Intercom, Microwave Oven (Built In), Range Electric, Refrigerator
Exterior
Exterior Feature Covered Porch, Outdoor Barbeque, Patio, Paved Driveway
Garage Garage Attached
Pool Covered Porch, Outdoor Barbeque, Patio, Paved Driveway
Community Features Restaurant, Trail Access
Amenities Available Restaurant, Trail Access
View Mountain
Building
Lot Description Level Lot
Story 1.5 Story
Sewer Public Sewer
Water Public Water
Construction Status Completed
Schools
Elementary Schools Bonsack
Middle Schools William Byrd
High Schools William Byrd
Others
Tax ID 040.13-06-15.00-0000
Miscellaneous Cable TV,Cul-de-sac,In-Law Quarters,Paved Road,Underground Util








