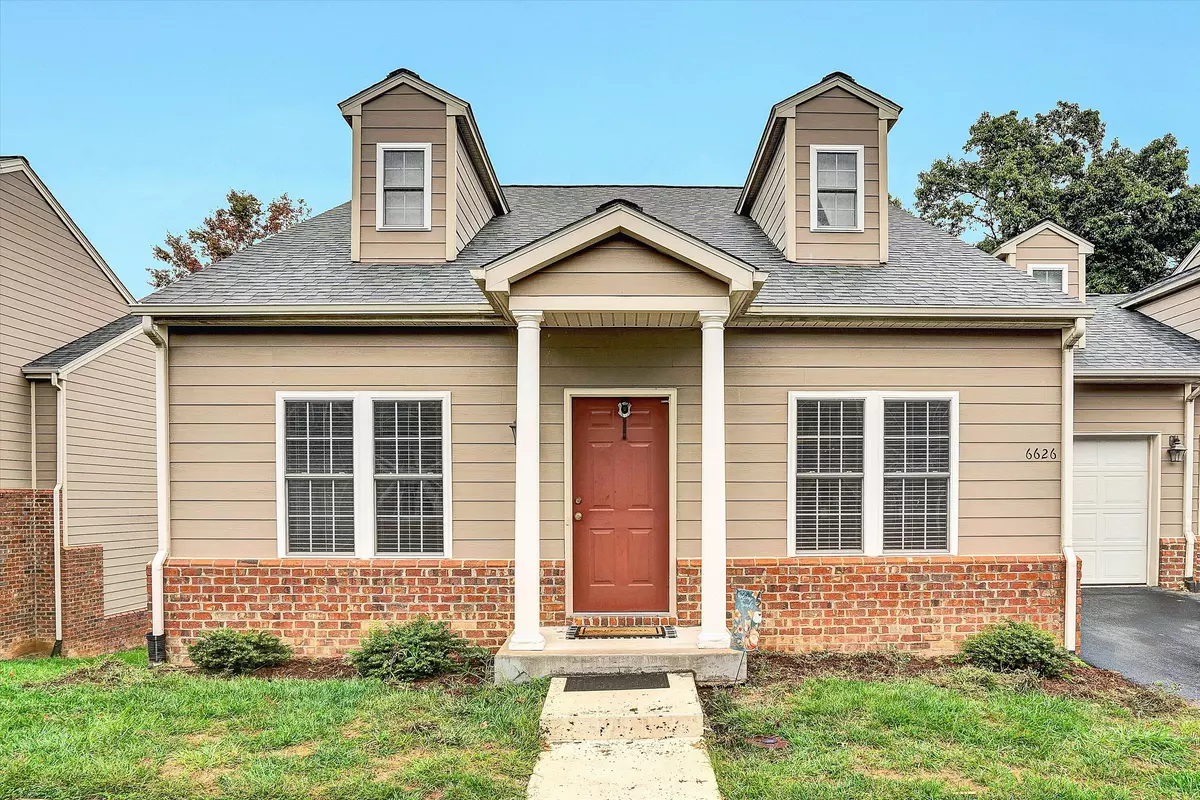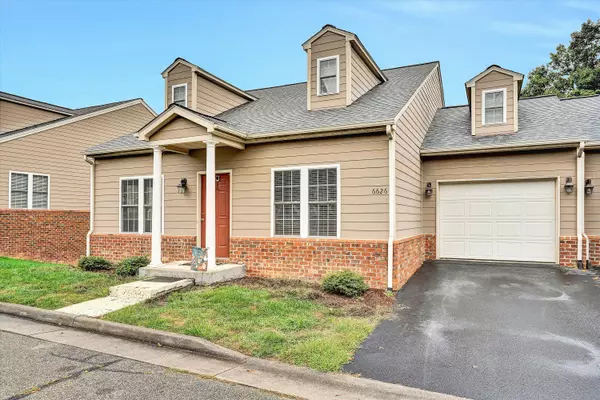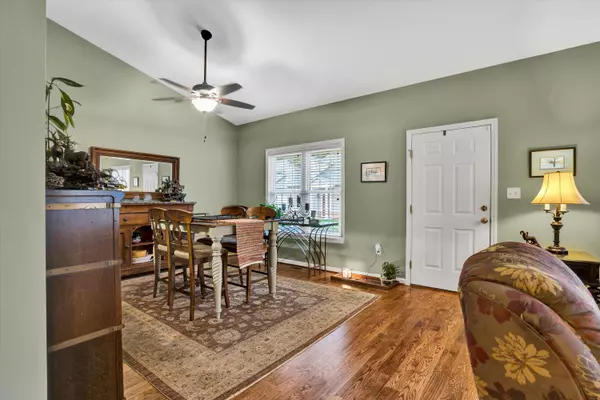
6626 Hartman CT Roanoke, VA 24019
4 Beds
3 Baths
2,596 SqFt
UPDATED:
10/30/2024 12:22 AM
Key Details
Property Type Single Family Home
Sub Type Single Family Residence
Listing Status Active
Purchase Type For Sale
Square Footage 2,596 sqft
Price per Sqft $132
Subdivision Brookfield Place
MLS Listing ID 911236
Style Patio
Bedrooms 4
Full Baths 3
Construction Status Completed
Abv Grd Liv Area 1,448
Year Built 2004
Annual Tax Amount $2,863
Lot Size 4,356 Sqft
Acres 0.1
Property Description
Location
State VA
County Roanoke County
Area 0210 - Roanoke County - North
Zoning R1
Rooms
Basement Walkout - Full
Interior
Interior Features Ceiling Fan, Gas Log Fireplace, Storage, Walk-in-Closet
Heating Forced Air Gas
Cooling Central Cooling
Flooring Carpet, Tile - i.e. ceramic, Wood
Fireplaces Number 1
Fireplaces Type Living Room
Appliance Dishwasher, Disposer, Garage Door Opener, Microwave Oven (Built In), Range Electric, Refrigerator
Exterior
Exterior Feature Covered Porch, Deck, Patio, Paved Driveway
Parking Features Garage Attached
Pool Covered Porch, Deck, Patio, Paved Driveway
Community Features Restaurant
Amenities Available Restaurant
View Mountain
Building
Lot Description Level Lot
Story Patio
Sewer Public Sewer
Water Public Water
Construction Status Completed
Schools
Elementary Schools Burlington
Middle Schools Northside
High Schools Northside
Others
Tax ID 027.09-07-11.00-0000
Miscellaneous Cable TV,Cul-de-sac,Paved Road,Underground Util








