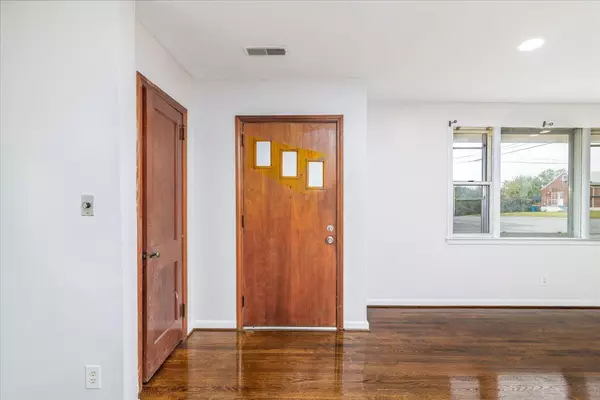
3904 Bohon ST Roanoke, VA 24012
3 Beds
1 Bath
1,093 SqFt
UPDATED:
12/18/2024 06:32 PM
Key Details
Property Type Single Family Home
Sub Type Single Family Residence
Listing Status Active
Purchase Type For Sale
Square Footage 1,093 sqft
Price per Sqft $182
MLS Listing ID 911220
Style 1 Story,Ranch
Bedrooms 3
Full Baths 1
Construction Status Completed
Abv Grd Liv Area 1,093
Year Built 1952
Annual Tax Amount $1,923
Lot Size 9,147 Sqft
Acres 0.21
Property Description
Location
State VA
County City Of Roanoke
Area 0150 - City Of Roanoke - Ne
Rooms
Basement Crawl Space
Interior
Interior Features Ceiling Fan
Heating Heat Pump Electric
Cooling Heat Pump Electric
Flooring Luxury Vinyl Plank, Tile - i.e. ceramic, Wood
Appliance Range Electric, Refrigerator
Exterior
Exterior Feature Garden Space, Paved Driveway
Parking Features Carport Attached
Pool Garden Space, Paved Driveway
Community Features Public Transport
Amenities Available Public Transport
Building
Lot Description Cleared, Level Lot
Story 1 Story, Ranch
Sewer Public Sewer
Water Public Water
Construction Status Completed
Schools
Elementary Schools Monterey
Middle Schools James Breckinridge
High Schools William Fleming
Others
Tax ID 318-0820
Miscellaneous Cable TV,Maint-Free Exterior








