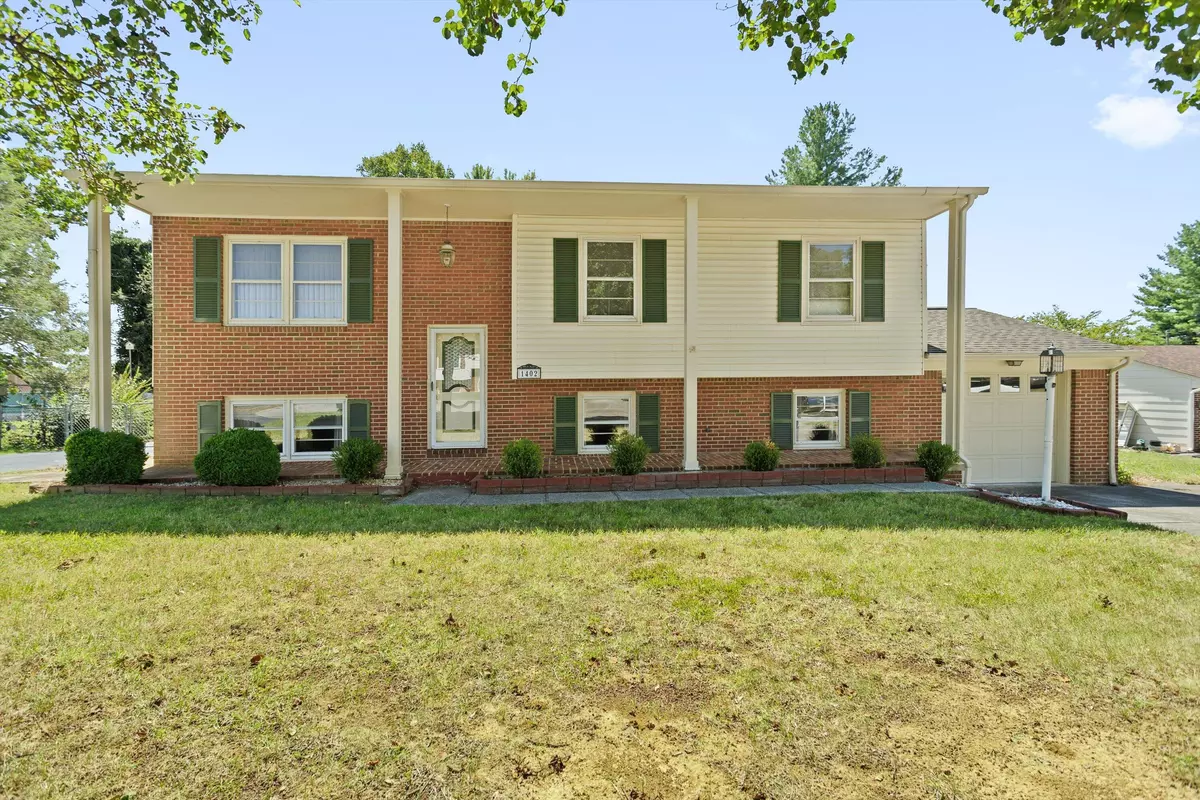
1402 Brushy Mountain DR Salem, VA 24153
4 Beds
3 Baths
2,126 SqFt
UPDATED:
10/18/2024 01:24 PM
Key Details
Property Type Single Family Home
Sub Type Single Family Residence
Listing Status Active
Purchase Type For Sale
Square Footage 2,126 sqft
Price per Sqft $157
Subdivision Middleton Gardens
MLS Listing ID 910854
Style Lower Entry,Split-Foyer
Bedrooms 4
Full Baths 3
Construction Status Completed
Abv Grd Liv Area 1,118
Year Built 1971
Annual Tax Amount $2,756
Lot Size 0.280 Acres
Acres 0.28
Property Description
Location
State VA
County City Of Salem
Area 0300 - City Of Salem
Rooms
Basement Walkout - Full
Interior
Interior Features Attic Fan, Ceiling Fan, Storage
Heating Baseboard Electric, Forced Air Gas, Gas - Natural
Cooling Central Cooling
Flooring Laminate, Tile - i.e. ceramic, Wood
Appliance Central Vacuum, Dishwasher, Disposer, Garage Door Opener, Humidifier, Other - See Remarks, Range Electric, Refrigerator
Exterior
Exterior Feature Balcony, Fenced Yard, Gas Grill & Line, Nat Gas Line Outdoor, Patio, Screened Porch, Sunroom
Garage Garage Attached
Pool Balcony, Fenced Yard, Gas Grill & Line, Nat Gas Line Outdoor, Patio, Screened Porch, Sunroom
Community Features Restaurant
Amenities Available Restaurant
Building
Lot Description Cleared, Level Lot
Story Lower Entry, Split-Foyer
Sewer Public Sewer
Water Public Water
Construction Status Completed
Schools
Elementary Schools West Salem
Middle Schools Andrew Lewis
High Schools Salem High
Others
Tax ID 91/ 2/ 7/ /
Miscellaneous Cable TV,Cul-de-sac,Maint-Free Exterior,Paved Road,Underground Util






