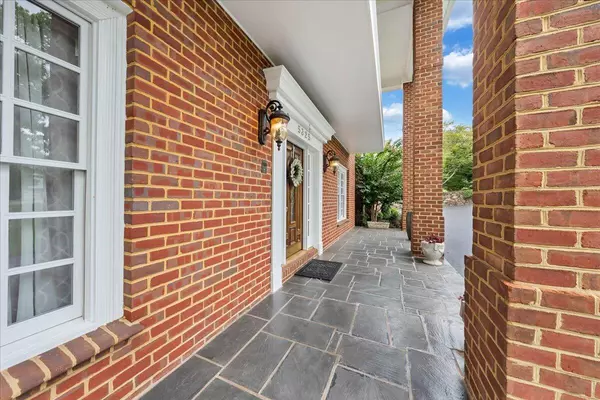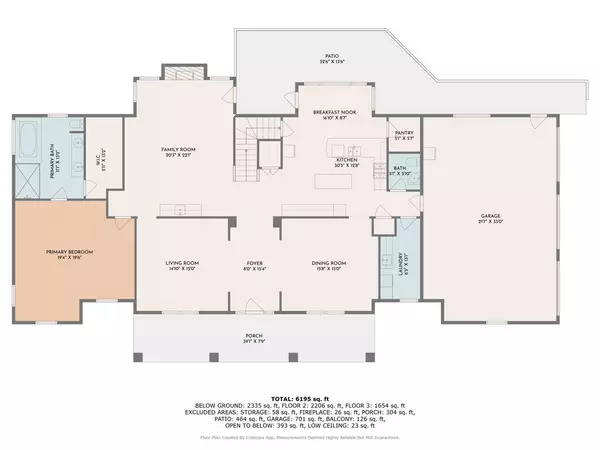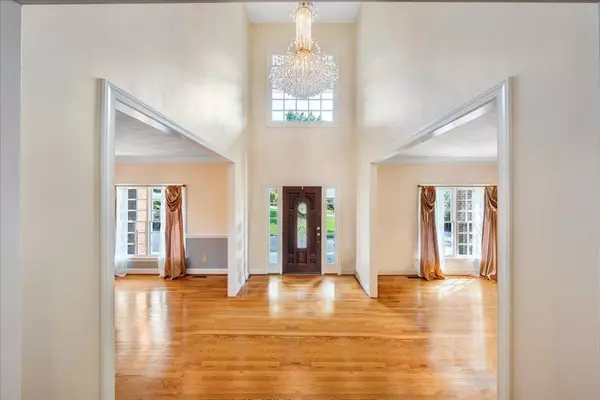5325 Fox Ridge RD Roanoke, VA 24018
6 Beds
4.2 Baths
6,195 SqFt
UPDATED:
02/04/2025 12:17 AM
Key Details
Property Type Single Family Home
Sub Type Single Family Residence
Listing Status Active
Purchase Type For Sale
Square Footage 6,195 sqft
Price per Sqft $185
Subdivision Hunting Hills
MLS Listing ID 910663
Style 2 Story
Bedrooms 6
Full Baths 4
Half Baths 2
Construction Status Completed
Abv Grd Liv Area 3,860
Year Built 1992
Annual Tax Amount $8,378
Lot Size 1.360 Acres
Acres 1.36
Property Sub-Type Single Family Residence
Property Description
Location
State VA
County Roanoke County
Area 0230 - Roanoke County - South
Rooms
Basement Full Basement
Interior
Interior Features Breakfast Area, Gas Log Fireplace, Storage, Walk-in-Closet
Heating Heat Pump Gas
Cooling Heat Pump Gas
Flooring Carpet, Tile - i.e. ceramic, Wood
Fireplaces Number 3
Fireplaces Type Den, Family Room, Recreation Room
Appliance Clothes Dryer, Clothes Washer, Cook Top, Dishwasher, Garage Door Opener, Microwave Oven (Built In), Range Electric, Refrigerator, Wall Oven
Exterior
Exterior Feature Balcony, Patio, Paved Driveway, Sunroom
Parking Features Garage Attached
Pool Balcony, Patio, Paved Driveway, Sunroom
View Mountain
Building
Story 2 Story
Sewer Public Sewer
Water Public Water
Construction Status Completed
Schools
Elementary Schools Clearbrook
Middle Schools Cave Spring
High Schools Cave Spring
Others
Tax ID 087.19-01-08.04-0000
Miscellaneous In-Law Quarters,Paved Road
Virtual Tour https://rapidimagery.hd.pics/5325-Fox-Ridge-Rd/idx







