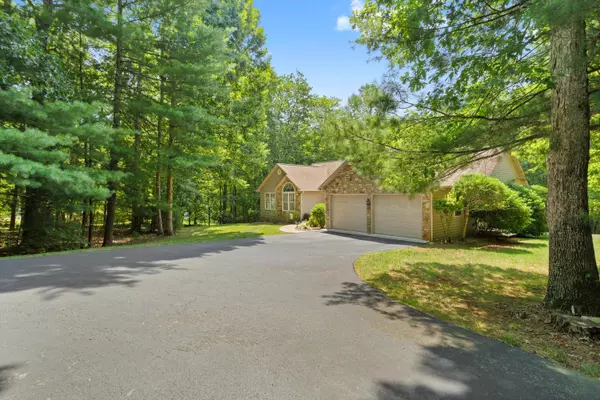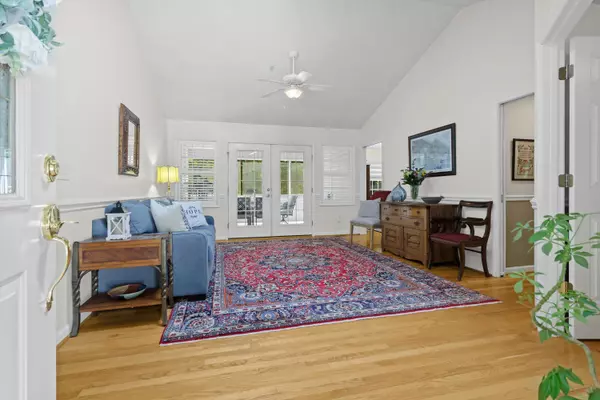
330 Woods Edge DR Rocky Mount, VA 24151
3 Beds
2 Baths
2,119 SqFt
UPDATED:
08/30/2024 12:34 AM
Key Details
Property Type Single Family Home
Sub Type Single Family Residence
Listing Status Active
Purchase Type For Sale
Square Footage 2,119 sqft
Price per Sqft $259
Subdivision The Woods Edge
MLS Listing ID 910495
Style Ranch
Bedrooms 3
Full Baths 2
Construction Status Completed
Abv Grd Liv Area 1,975
Year Built 2000
Annual Tax Amount $1,840
Lot Size 1.380 Acres
Acres 1.38
Property Description
Location
State VA
County Franklin County
Area 0400 - Franklin County
Zoning A1
Rooms
Basement Walkout - Full
Interior
Interior Features Breakfast Area, Cathedral Ceiling, Ceiling Fan, Gas Log Fireplace, Skylight, Walk-in-Closet, Whirlpool Bath
Heating Heat Pump Electric
Cooling Heat Pump Electric
Flooring Tile - i.e. ceramic, Wood
Fireplaces Number 1
Fireplaces Type Great Room
Appliance Dishwasher, Garage Door Opener, Microwave Oven (Built In), Range Gas, Refrigerator
Exterior
Exterior Feature Covered Porch, Deck, Garden Space, Patio, Paved Driveway, Screened Porch
Parking Features Garage Attached
Pool Covered Porch, Deck, Garden Space, Patio, Paved Driveway, Screened Porch
Building
Lot Description Gentle Slope
Story Ranch
Sewer Private Septic
Water Private Well
Construction Status Completed
Schools
Elementary Schools Windy Gap
Middle Schools Ben Franklin Middle
High Schools Franklin County
Others
Tax ID 0450000638
Miscellaneous Cable TV,Cul-de-sac,Maint-Free Exterior,Paved Road,Underground Util








