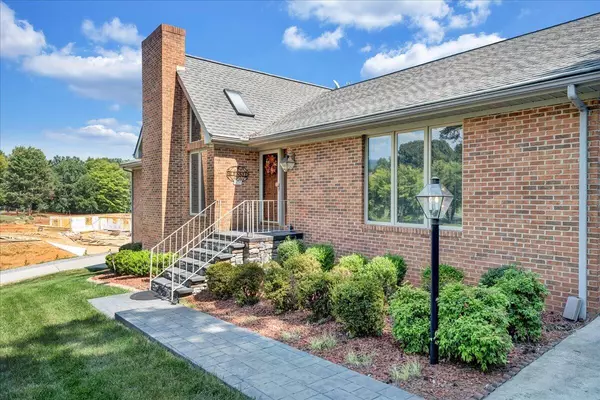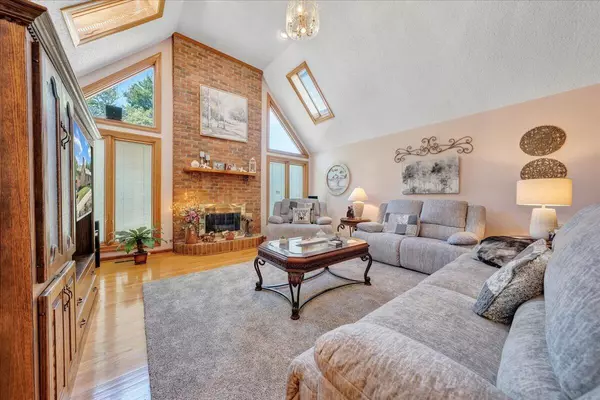122 Baymeadow LN Vinton, VA 24179
3 Beds
3.1 Baths
4,659 SqFt
UPDATED:
01/30/2025 03:51 PM
Key Details
Property Type Single Family Home
Sub Type Single Family Residence
Listing Status Active
Purchase Type For Sale
Square Footage 4,659 sqft
Price per Sqft $150
Subdivision Brookledge
MLS Listing ID 910419
Style 1 Story,Ranch
Bedrooms 3
Full Baths 3
Half Baths 1
Construction Status Completed
Abv Grd Liv Area 2,547
Year Built 1993
Annual Tax Amount $2,208
Lot Size 2.890 Acres
Acres 2.89
Property Description
Location
State VA
County Bedford County
Area 0600 - Bedford County
Rooms
Basement Walkout - Full
Interior
Interior Features Breakfast Area, Cathedral Ceiling, Gas Log Fireplace, Storage, Walk-in-Closet, Whirlpool Bath
Heating Gas - Propane, Heat Pump Electric
Cooling Central Cooling
Flooring Carpet, Tile - i.e. ceramic, Wood
Fireplaces Number 1
Fireplaces Type Living Room
Appliance Clothes Dryer, Clothes Washer, Dishwasher, Microwave Oven (Built In), Range Electric, Refrigerator
Exterior
Exterior Feature Screened Porch
Parking Features Carport Detached
Pool Screened Porch
View Mountain
Building
Lot Description Cleared
Story 1 Story, Ranch
Sewer Private Septic
Water Private Well
Construction Status Completed
Schools
Elementary Schools Stewartsville
Middle Schools Staunton River
High Schools Staunton River
Others
Tax ID 156 16 46







