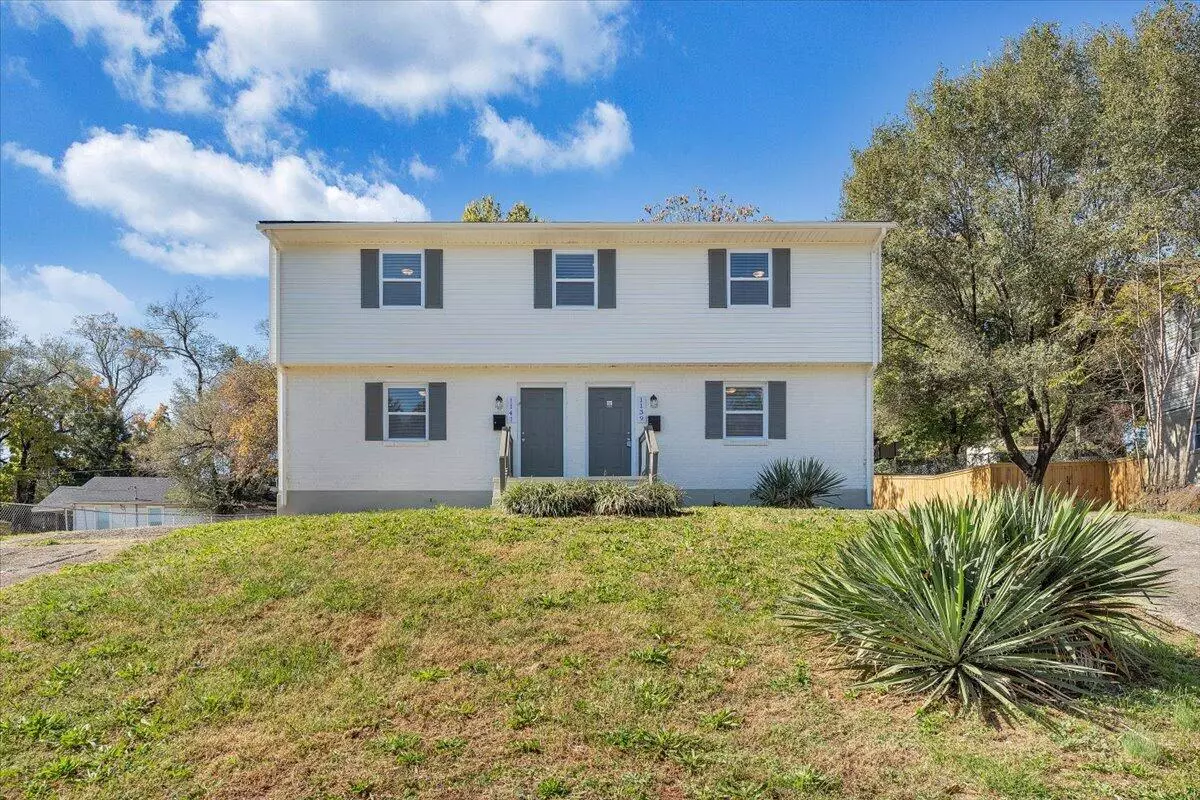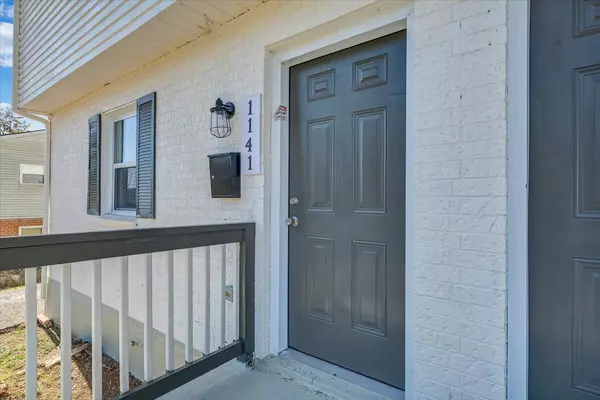REQUEST A TOUR If you would like to see this home without being there in person, select the "Virtual Tour" option and your agent will contact you to discuss available opportunities.
In-PersonVirtual Tour

$ 308,850
Est. payment /mo
Active
1141 12Th ST #1141 & 1139 Roanoke, VA 24013
2,080 SqFt
UPDATED:
11/07/2024 08:47 PM
Key Details
Property Type Multi-Family
Sub Type Duplex
Listing Status Active
Purchase Type For Sale
Square Footage 2,080 sqft
Price per Sqft $148
MLS Listing ID 910200
Construction Status Completed
Year Built 1974
Annual Tax Amount $1,459
Lot Size 10,454 Sqft
Acres 0.24
Property Description
Be sure to check out this fully renovated duplex. Unit 1141 features 2 bedrooms, a full bath, and a family room, while unit 1139 includes 3 bedrooms, a full bath, and a family room. Both kitchens are equipped with new stainless steel appliances, and both units boast new carpeting, as well as completely updated electrical and plumbing systems, new HVAC units and NEW ROOF. With a competitive price, this duplex is expected to sell quickly.
Location
State VA
County City Of Roanoke
Area 0160 - City Of Roanoke - Se
Rooms
Basement Slab
Interior
Heating Heat Pump Electric
Cooling Central Cooling, Heat Pump Electric
Exterior
Garage Unpaved
View City
Building
Sewer Public Sewer
Water Public Water
Structure Type Aluminum
Construction Status Completed
Schools
Elementary Schools Morningside
Middle Schools John P. Fishwick
High Schools Patrick Henry
Others
Tax ID 412-2850
Listed by FIRST PRESIDENTIAL PROPERTIES






